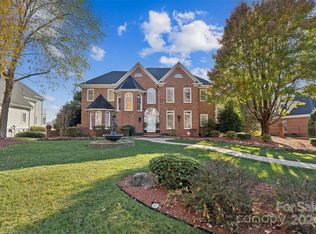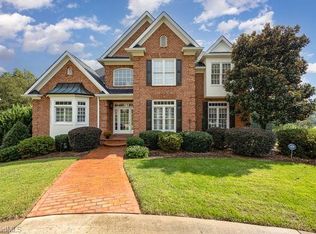Sold for $1,100,000 on 04/28/25
$1,100,000
139 Aviara Dr, Advance, NC 27006
5beds
6,078sqft
Stick/Site Built, Residential, Single Family Residence
Built in 1996
0.59 Acres Lot
$1,119,100 Zestimate®
$--/sqft
$4,999 Estimated rent
Home value
$1,119,100
$929,000 - $1.35M
$4,999/mo
Zestimate® history
Loading...
Owner options
Explore your selling options
What's special
Nestled on the 18th hole of Oak Valley's prestigious Golf Course, this stunning home boasts beautiful landscaping and a spacious lot. As you step inside, you're greeted by a grand entry and a great room with soaring lofted ceilings and a cozy gas fireplace. The secluded primary suite is conveniently located on the main floor, offering exclusive access. The chef-inspired kitchen features sleek granite countertops, a built-in refrigerator, double wall oven, double sink, and ample cabinet space. It seamlessly flows into a breakfast area and sunroom, perfect for relaxing and enjoying the view. Step outside onto the large screened-in porch that overlooks the serene golf course. Upstairs, you'll find 3 additional bedrooms and a bonus room. The finished walk-out basement offers even more space with a large theater room, fireplace, craft room, a full bath, a fifth bedroom and more. Whatever your needs may be, this home truly has it all.
Zillow last checked: 8 hours ago
Listing updated: April 28, 2025 at 01:45pm
Listed by:
Robert Wiley 336-682-1281,
Keller Williams Realty Elite
Bought with:
Tammy LaValley, 355037
Berkshire Hathaway HomeServices Carolinas Realty
Source: Triad MLS,MLS#: 1172956 Originating MLS: Winston-Salem
Originating MLS: Winston-Salem
Facts & features
Interior
Bedrooms & bathrooms
- Bedrooms: 5
- Bathrooms: 6
- Full bathrooms: 4
- 1/2 bathrooms: 2
- Main level bathrooms: 3
Primary bedroom
- Level: Main
- Dimensions: 18.75 x 15.33
Bedroom 2
- Level: Second
- Dimensions: 13.58 x 13.92
Bedroom 3
- Level: Second
- Dimensions: 15.67 x 13.25
Bedroom 4
- Level: Second
- Dimensions: 10.67 x 16.17
Bedroom 5
- Level: Basement
- Dimensions: 12.58 x 12.92
Bonus room
- Level: Second
- Dimensions: 14.25 x 16.25
Bonus room
- Level: Basement
- Dimensions: 16.08 x 14.25
Breakfast
- Level: Main
- Dimensions: 13.25 x 11.92
Dining room
- Level: Main
- Dimensions: 13.58 x 13.92
Entry
- Level: Main
- Dimensions: 11.75 x 8.67
Kitchen
- Level: Main
- Dimensions: 16.75 x 16.58
Laundry
- Level: Main
- Dimensions: 7.08 x 15.58
Living room
- Level: Main
- Dimensions: 20.58 x 22.92
Living room
- Level: Basement
- Dimensions: 20.67 x 23
Office
- Level: Basement
- Dimensions: 23.25 x 12.25
Other
- Level: Basement
- Dimensions: 13.58 x 15.58
Other
- Level: Main
- Dimensions: 13.58 x 15.42
Sunroom
- Level: Main
- Dimensions: 11.83 x 13.25
Heating
- Forced Air, Natural Gas
Cooling
- Central Air
Appliances
- Included: Microwave, Oven, Built-In Refrigerator, Cooktop, Dishwasher, Double Oven, Gas Water Heater
- Laundry: Dryer Connection, Main Level
Features
- Great Room, Ceiling Fan(s), Dead Bolt(s), Soaking Tub, Kitchen Island, Pantry, Separate Shower
- Flooring: Carpet, Laminate, Tile, Wood
- Basement: Partially Finished, Basement
- Number of fireplaces: 2
- Fireplace features: Gas Log, Basement, Great Room
Interior area
- Total structure area: 6,721
- Total interior livable area: 6,078 sqft
- Finished area above ground: 4,070
- Finished area below ground: 2,008
Property
Parking
- Total spaces: 2
- Parking features: Driveway, Garage, Garage Door Opener, Attached
- Attached garage spaces: 2
- Has uncovered spaces: Yes
Features
- Levels: Two
- Stories: 2
- Patio & porch: Porch
- Pool features: Community
- Fencing: Fenced
Lot
- Size: 0.59 Acres
- Features: Cleared, Not in Flood Zone
Details
- Parcel number: E900000080
- Zoning: R125
- Special conditions: Owner Sale
Construction
Type & style
- Home type: SingleFamily
- Property subtype: Stick/Site Built, Residential, Single Family Residence
Materials
- Stucco
Condition
- Year built: 1996
Utilities & green energy
- Sewer: Public Sewer
- Water: Public
Community & neighborhood
Security
- Security features: Security Lights, Security System
Location
- Region: Advance
- Subdivision: Oak Valley
HOA & financial
HOA
- Has HOA: Yes
- HOA fee: $700 annually
Other
Other facts
- Listing agreement: Exclusive Right To Sell
- Listing terms: Cash,Conventional
Price history
| Date | Event | Price |
|---|---|---|
| 4/28/2025 | Sold | $1,100,000 |
Source: | ||
| 3/23/2025 | Pending sale | $1,100,000 |
Source: | ||
| 3/20/2025 | Listed for sale | $1,100,000 |
Source: | ||
Public tax history
| Year | Property taxes | Tax assessment |
|---|---|---|
| 2025 | $5,445 +7.9% | $763,660 +20.7% |
| 2024 | $5,045 | $632,670 |
| 2023 | $5,045 -0.6% | $632,670 |
Find assessor info on the county website
Neighborhood: 27006
Nearby schools
GreatSchools rating
- 9/10Shady Grove ElementaryGrades: PK-5Distance: 2.9 mi
- 10/10William Ellis MiddleGrades: 6-8Distance: 4.2 mi
- 4/10Davie County HighGrades: 9-12Distance: 5.5 mi
Schools provided by the listing agent
- Elementary: Shady Grove
- Middle: Ellis
- High: Davie County
Source: Triad MLS. This data may not be complete. We recommend contacting the local school district to confirm school assignments for this home.
Get a cash offer in 3 minutes
Find out how much your home could sell for in as little as 3 minutes with a no-obligation cash offer.
Estimated market value
$1,119,100
Get a cash offer in 3 minutes
Find out how much your home could sell for in as little as 3 minutes with a no-obligation cash offer.
Estimated market value
$1,119,100

