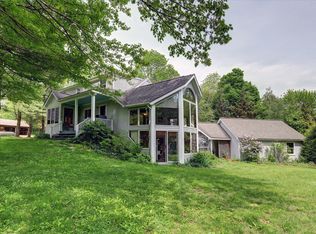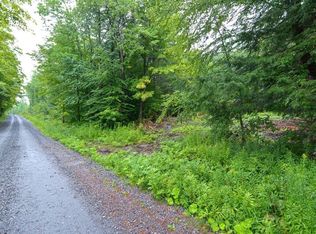Contemporary home on a country road with 2.99 ACRES, NEW ROOF main house 7/15/2019!! 3 bedrooms, 3 baths, hot tub and more. Solarium on lower level leads to rec room, main level open dining and kitchen. Exceptional craftsmanship through out! Covered back porch to sit and enjoy the seasons. Fruit trees and blueberries abound Barn for the car enthusiast (front part heated) with hay storage overhead for the stable. Detached stable with tack room and two stalls, one a run-in and the other can be closed. Close to many Berkshire attractions.
This property is off market, which means it's not currently listed for sale or rent on Zillow. This may be different from what's available on other websites or public sources.

