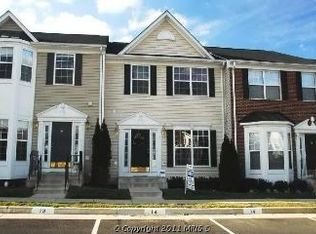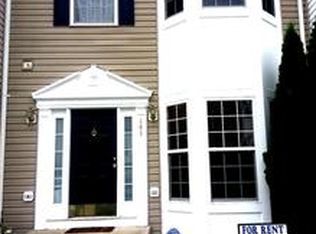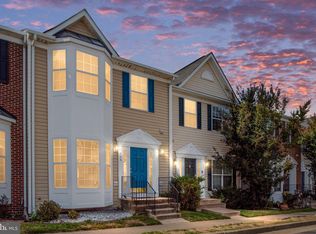Sold for $430,000 on 06/18/25
$430,000
139 Arla Ct, Stafford, VA 22554
3beds
2,538sqft
Townhouse
Built in 2004
1,690 Square Feet Lot
$431,600 Zestimate®
$169/sqft
$2,984 Estimated rent
Home value
$431,600
$401,000 - $466,000
$2,984/mo
Zestimate® history
Loading...
Owner options
Explore your selling options
What's special
Located in sought-after Tamarlane. Stunning & Spacious 2,500+ SqFt Interior Townhouse, equipped with 3-Beds, 3.5-Baths. Perched on a serene hillside, this beautiful home combines comfort, style, and functionality. Enjoy breathtaking views of the tranquil pond and surrounding hills from your home in a peaceful, picturesque setting. It is conveniently located off Richmond Hwy, with easy access to the train station (5 miles), I-95 (2.5 miles), and nearby shopping and entertainment. The heart of the home is a spacious kitchen featuring granite counters, hardwood floors, newer stainless steel fridge and double ovens, and an updated kitchen faucet. The main and upper levels boast newer carpet and paint, upgraded ceiling fan, and three newer dual-flush, water-saving toilets. The water heater was also recently replaced. Additional highlights include a large laundry room with a newer washer and dryer, an extra storage room in the basement, and a spacious finished all-purpose room (with full bathroom)—ideal for a home office, gym, in-law suite, or entertainment space. Outside, enjoy composite decking on the lower level and a fully fenced yard—perfect for outdoor relaxation or entertainment. The main-level deck offers a great space to take in the views or host gatherings. Additional perks include ample storage, modern updates, two dedicated parking spots (directly in front of the home), and a transferable home warranty covering HVAC, electrical, and plumbing. This home offers the perfect blend of natural beauty, comfort, and modern living.
Zillow last checked: 8 hours ago
Listing updated: June 18, 2025 at 10:21am
Listed by:
Ingrid Travis 781-354-2320,
Cropper Home Sales, LLC
Bought with:
Michael Gillies, 225187787
EXP Realty, LLC
Source: Bright MLS,MLS#: VAST2037458
Facts & features
Interior
Bedrooms & bathrooms
- Bedrooms: 3
- Bathrooms: 4
- Full bathrooms: 3
- 1/2 bathrooms: 1
- Main level bathrooms: 1
Primary bedroom
- Level: Upper
- Area: 220 Square Feet
- Dimensions: 11 x 20
Bedroom 2
- Level: Upper
- Area: 81 Square Feet
- Dimensions: 9 x 9
Bedroom 3
- Level: Upper
- Area: 117 Square Feet
- Dimensions: 9 x 13
Primary bathroom
- Level: Upper
Bathroom 2
- Level: Upper
Bathroom 3
- Level: Lower
Breakfast room
- Level: Main
- Area: 70 Square Feet
- Dimensions: 14 x 5
Half bath
- Level: Main
Kitchen
- Level: Main
- Area: 270 Square Feet
- Dimensions: 15 x 18
Laundry
- Level: Lower
Living room
- Level: Main
- Area: 228 Square Feet
- Dimensions: 19 x 12
Recreation room
- Level: Lower
- Area: 286 Square Feet
- Dimensions: 22 x 13
Storage room
- Level: Lower
Heating
- Central, Natural Gas
Cooling
- Central Air, Electric
Appliances
- Included: Gas Water Heater
- Laundry: Laundry Room
Features
- Basement: Finished,Walk-Out Access
- Has fireplace: No
Interior area
- Total structure area: 2,538
- Total interior livable area: 2,538 sqft
- Finished area above ground: 1,692
- Finished area below ground: 846
Property
Parking
- Parking features: Assigned, Other
- Details: Assigned Parking
Accessibility
- Accessibility features: Other
Features
- Levels: Three
- Stories: 3
- Pool features: None
Lot
- Size: 1,690 sqft
Details
- Additional structures: Above Grade, Below Grade
- Parcel number: 30GG 1 15
- Zoning: R2
- Special conditions: Standard
Construction
Type & style
- Home type: Townhouse
- Architectural style: Traditional
- Property subtype: Townhouse
Materials
- Brick
- Foundation: Concrete Perimeter
- Roof: Architectural Shingle
Condition
- New construction: No
- Year built: 2004
Utilities & green energy
- Sewer: Public Sewer
- Water: Public
Community & neighborhood
Location
- Region: Stafford
- Subdivision: Tamarlane
HOA & financial
HOA
- Has HOA: Yes
- HOA fee: $135 monthly
- Amenities included: Tot Lots/Playground
- Services included: Common Area Maintenance, Road Maintenance, Trash
- Association name: BROOKE HILL HOA
Other
Other facts
- Listing agreement: Exclusive Right To Sell
- Listing terms: Cash,Conventional,FHA,VA Loan,VHDA
- Ownership: Fee Simple
Price history
| Date | Event | Price |
|---|---|---|
| 6/18/2025 | Sold | $430,000-2.1%$169/sqft |
Source: | ||
| 5/13/2025 | Contingent | $439,000$173/sqft |
Source: | ||
| 5/9/2025 | Listed for sale | $439,000+20.3%$173/sqft |
Source: | ||
| 9/17/2023 | Listing removed | -- |
Source: Zillow Rentals | ||
| 8/18/2023 | Price change | $2,095-4.6%$1/sqft |
Source: Zillow Rentals | ||
Public tax history
| Year | Property taxes | Tax assessment |
|---|---|---|
| 2025 | $3,480 +3.4% | $376,800 |
| 2024 | $3,367 +10.1% | $376,800 +10.6% |
| 2023 | $3,058 +5.6% | $340,700 |
Find assessor info on the county website
Neighborhood: 22554
Nearby schools
GreatSchools rating
- 4/10Anthony Burns Elementary SchoolGrades: PK-5Distance: 0.8 mi
- 3/10Stafford Middle SchoolGrades: 6-8Distance: 1.8 mi
- 5/10Brooke Point High SchoolGrades: 9-12Distance: 1.9 mi
Schools provided by the listing agent
- Middle: Stafford
- High: Brooke Point
- District: Stafford County Public Schools
Source: Bright MLS. This data may not be complete. We recommend contacting the local school district to confirm school assignments for this home.

Get pre-qualified for a loan
At Zillow Home Loans, we can pre-qualify you in as little as 5 minutes with no impact to your credit score.An equal housing lender. NMLS #10287.
Sell for more on Zillow
Get a free Zillow Showcase℠ listing and you could sell for .
$431,600
2% more+ $8,632
With Zillow Showcase(estimated)
$440,232

