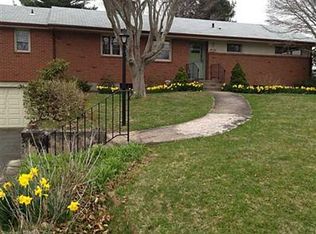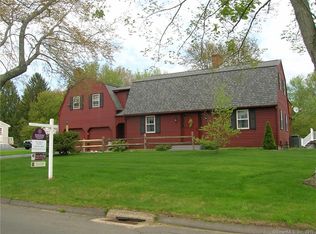Sold for $340,000 on 05/30/25
$340,000
139 Arbutus Street, Middletown, CT 06457
3beds
1,188sqft
Single Family Residence
Built in 1957
0.35 Acres Lot
$378,800 Zestimate®
$286/sqft
$2,417 Estimated rent
Home value
$378,800
$360,000 - $398,000
$2,417/mo
Zestimate® history
Loading...
Owner options
Explore your selling options
What's special
Nestled in a picturesque setting surrounded by nature, this charming ranch-style home offers the perfect blend of tranquility and convenience. Lovingly and meticulously maintained over the years, this home features gleaming hardwood floors throughout all rooms except the kitchen, adding warmth and character to every corner. A welcoming side porch leads directly into the kitchen-an ideal spot to enjoy your morning coffee while taking in the peaceful wooded backdrop that offers exceptional privacy in the spacious backyard. Inside, you'll find a bright and comfortable layout with central air and public utilities, offering comfort and convenience year-round. A brand-new refrigerator adds a modern touch, and while the home is in move-in condition, it provides a wonderful opportunity for cosmetic updates to make it your own. Massive dry, unfinished basement offers incredible potential for additional living space, storage, or a workshop. Relax on the porch or explore the lush surroundings, this home is a haven for those who appreciate nature and serenity-yet it's just minutes to shopping, dining, and major highways. Don't miss your chance to own this lovingly cared-for home in a truly beautiful location!
Zillow last checked: 8 hours ago
Listing updated: June 02, 2025 at 10:47am
Listed by:
DANAIS AND GORDON TEAM AT COLDWELL BANKER REALTY,
Kathleen Danais 860-214-1295,
Coldwell Banker Realty 860-644-2461
Bought with:
Tracey A. Precourt, RES.0793278
Century 21 Clemens Group
Source: Smart MLS,MLS#: 24088672
Facts & features
Interior
Bedrooms & bathrooms
- Bedrooms: 3
- Bathrooms: 1
- Full bathrooms: 1
Primary bedroom
- Features: Hardwood Floor
- Level: Main
Bedroom
- Features: Hardwood Floor
- Level: Main
Bedroom
- Features: Hardwood Floor
- Level: Main
Kitchen
- Level: Main
Living room
- Features: Hardwood Floor
- Level: Main
Heating
- Hot Water, Oil
Cooling
- Central Air
Appliances
- Included: Electric Range, Refrigerator, Water Heater
Features
- Basement: Full,Unfinished
- Attic: Access Via Hatch
- Number of fireplaces: 1
Interior area
- Total structure area: 1,188
- Total interior livable area: 1,188 sqft
- Finished area above ground: 1,188
Property
Parking
- Total spaces: 8
- Parking features: None, Paved, Driveway, Private
- Has uncovered spaces: Yes
Lot
- Size: 0.35 Acres
- Features: Level
Details
- Parcel number: 1013273
- Zoning: R-15
- Other equipment: Generator
Construction
Type & style
- Home type: SingleFamily
- Architectural style: Ranch
- Property subtype: Single Family Residence
Materials
- Vinyl Siding
- Foundation: Concrete Perimeter
- Roof: Asphalt
Condition
- New construction: No
- Year built: 1957
Utilities & green energy
- Sewer: Public Sewer
- Water: Public
Community & neighborhood
Location
- Region: Middletown
Price history
| Date | Event | Price |
|---|---|---|
| 5/30/2025 | Sold | $340,000-2.8%$286/sqft |
Source: | ||
| 4/25/2025 | Pending sale | $349,900$295/sqft |
Source: | ||
| 4/17/2025 | Listed for sale | $349,900$295/sqft |
Source: | ||
Public tax history
| Year | Property taxes | Tax assessment |
|---|---|---|
| 2025 | $5,309 +4.5% | $143,440 |
| 2024 | $5,079 +5.4% | $143,440 |
| 2023 | $4,821 +7.3% | $143,440 +31.8% |
Find assessor info on the county website
Neighborhood: 06457
Nearby schools
GreatSchools rating
- 5/10Wesley SchoolGrades: K-5Distance: 0.9 mi
- 4/10Beman Middle SchoolGrades: 7-8Distance: 0.9 mi
- 4/10Middletown High SchoolGrades: 9-12Distance: 3.7 mi

Get pre-qualified for a loan
At Zillow Home Loans, we can pre-qualify you in as little as 5 minutes with no impact to your credit score.An equal housing lender. NMLS #10287.
Sell for more on Zillow
Get a free Zillow Showcase℠ listing and you could sell for .
$378,800
2% more+ $7,576
With Zillow Showcase(estimated)
$386,376
