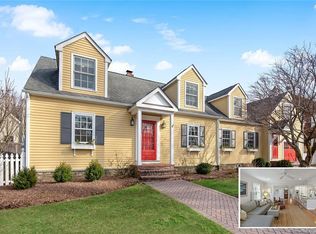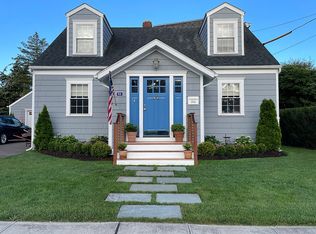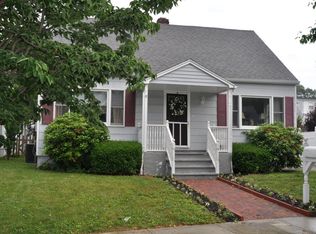REDUCED Priced to sell Move right in to this surprisingly spacious Southport expanded cape with wonderful curb appeal. This bright and sunny home has an open floor plan and a recently remodeled kitchen with stainless steel appliances, granite countertops and backsplash. Recently refinished hardwood floors throughout, and fresh interior paint. Also on the main level includes living room, dining area, home office with French doors and huge family room with 2 separate doors leading outside: one to deck with gas hookup for grill and one to professionally landscaped fully fenced in yard with patio, raised organic garden bed and rose garden. Also on main level is mudroom area with 2nd front door entrance, and includes laundry closet, pantry, double door coat closet, entry to attached 3 car garage and back door to outside deck. Upper level has 3 bedrooms, including 2 large masters each with en suite bathroom, walk-in closet and plenty of extra storage space (even a shoe closet. 3rd bedroom and 3rd full bath are also on 2nd level. Lower level has finished playroom, area with counter space/cabinets/refrigerator and 4th bedroom with walk-in closet (currently being used as an exercise room. Other amenities include inground sprinkler system, alarm system, intercom system, and built-in speaker system. This special Southport neighborhood with sidewalk lined street is only 1 mile from Southport Beach, less than a mile to the train station and town amenities.
This property is off market, which means it's not currently listed for sale or rent on Zillow. This may be different from what's available on other websites or public sources.



