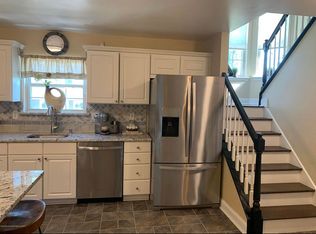Sparkling new-like 2 bedroom 2.5 bath finished basement (about 2100 sq. ft) with bright open floor plan and attached entry garage. Spacious eat in kitchen w/new stainless steel appliances and granite countertops open connects with dining room and overlooks the grand living room with 12 ft ceilings, sun filled with natural light and wood floor & fresh paint throughout entire house. Stunning newly upgraded Master bathroom with glass shower door and gorgeous porcelain tile. Water heater (2018), Washer & Dryer (2019) with 5 years warranty. Convenient transportation to New York City & the Jersey shore.
This property is off market, which means it's not currently listed for sale or rent on Zillow. This may be different from what's available on other websites or public sources.
