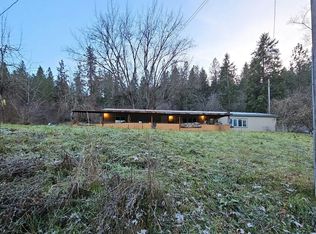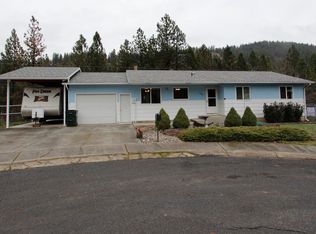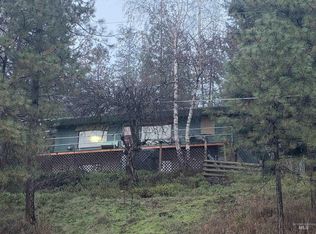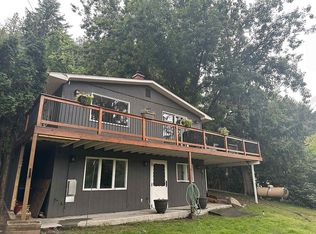Rare find in the heart of Orofino! This well-maintained single-level home offers 3 bedrooms, each with its own private bathroom—ideal for guests, roommates, or added privacy. Spacious living room, large laundry area, and a fully fenced yard perfect for pets. Additional features include mature trees, a storage shed, and a generous lot. Home is being sold fully furnished and as-is. Turn-key and ready for new owners. Room for carport/garage area out front. Schedule your showing today with your preferred agent.*** OPEN HOUSE SATURDAY 11/15 FROM 2-4 ***
Active
Price cut: $7.1K (11/13)
$344,900
139 119th St, Orofino, ID 83544
3beds
3baths
1,508sqft
Est.:
Single Family Residence
Built in 1979
5,662.8 Square Feet Lot
$339,900 Zestimate®
$229/sqft
$-- HOA
What's special
Well-maintained single-level homeMature treesGenerous lotLarge laundry areaFully fenced yard
- 249 days |
- 463 |
- 16 |
Zillow last checked: 8 hours ago
Listing updated: November 14, 2025 at 10:34pm
Listed by:
Chance Weil 208-559-5215,
Century 21 Price Right,
Emily Weil 208-553-5070,
Century 21 Price Right
Source: IMLS,MLS#: 98942090
Tour with a local agent
Facts & features
Interior
Bedrooms & bathrooms
- Bedrooms: 3
- Bathrooms: 3
- Main level bathrooms: 3
- Main level bedrooms: 3
Primary bedroom
- Level: Main
Bedroom 2
- Level: Main
Bedroom 3
- Level: Main
Dining room
- Level: Main
Kitchen
- Level: Main
Living room
- Level: Main
Heating
- Baseboard, Electric, Wall Furnace
Cooling
- Wall/Window Unit(s)
Appliances
- Included: Electric Water Heater, Dishwasher, Refrigerator
Features
- Bath-Master, Bed-Master Main Level, Family Room, Two Master Bedrooms, Walk-In Closet(s), Breakfast Bar, Number of Baths Main Level: 3
- Has basement: No
- Number of fireplaces: 1
- Fireplace features: One
Interior area
- Total structure area: 1,508
- Total interior livable area: 1,508 sqft
- Finished area above ground: 1,508
- Finished area below ground: 0
Property
Parking
- Details: Garage: 0, Garage Door: 0
Features
- Levels: One
- Fencing: Full,Metal,Wood
Lot
- Size: 5,662.8 Square Feet
- Dimensions: 78 x 73
- Features: Sm Lot 5999 SF, Garden, Chickens, Cul-De-Sac
Details
- Additional structures: Shed(s)
- Parcel number: RPA1525001005L
- Lease amount: $0
- Zoning: Residential
Construction
Type & style
- Home type: SingleFamily
- Property subtype: Single Family Residence
Materials
- Frame, Wood Siding
- Roof: Metal
Condition
- Year built: 1979
Utilities & green energy
- Water: Public
- Utilities for property: Sewer Connected
Community & HOA
Location
- Region: Orofino
Financial & listing details
- Price per square foot: $229/sqft
- Tax assessed value: $245,671
- Annual tax amount: $1,494
- Date on market: 4/9/2025
- Listing terms: Cash,Conventional,FHA,VA Loan
- Ownership: Fee Simple,Fractional Ownership: No
- Road surface type: Paved
Estimated market value
$339,900
$323,000 - $357,000
$1,907/mo
Price history
Price history
Price history is unavailable.
Public tax history
Public tax history
| Year | Property taxes | Tax assessment |
|---|---|---|
| 2025 | -- | $245,671 +2.9% |
| 2024 | $1,736 -3.3% | $238,636 +2% |
| 2023 | $1,795 -44.5% | $233,916 +1.8% |
Find assessor info on the county website
BuyAbility℠ payment
Est. payment
$1,969/mo
Principal & interest
$1676
Property taxes
$172
Home insurance
$121
Climate risks
Neighborhood: 83544
Nearby schools
GreatSchools rating
- 5/10Orofino Elementary SchoolGrades: PK-6Distance: 3 mi
- 7/10Orofino High SchoolGrades: 7-12Distance: 2 mi
Schools provided by the listing agent
- Elementary: Orofino Elementary
- Middle: Orofino Junior High
- High: Orofino High School
- District: Joint School District #171 (Orofino)
Source: IMLS. This data may not be complete. We recommend contacting the local school district to confirm school assignments for this home.
- Loading
- Loading



