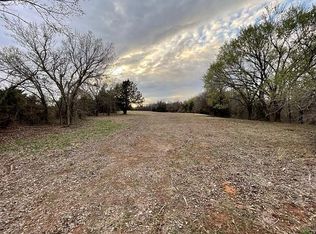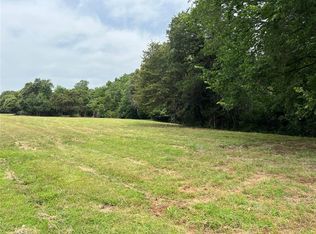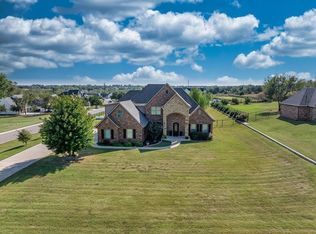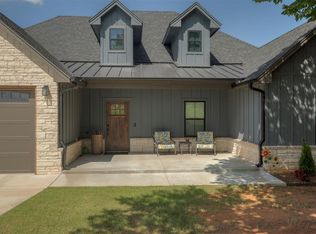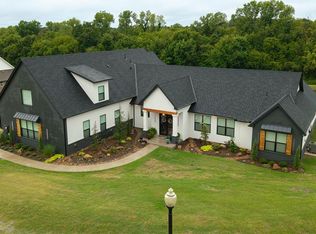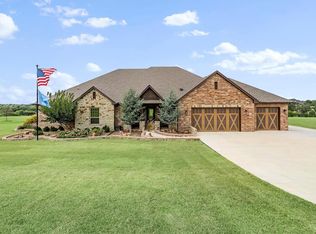Beautiful, custom, modern farmhouse, located a mile east of Blanchard! This home features 3 bedrooms plus office, & offers gorgeous curb appeal. Enjoy your morning coffee, or an afternoon glass of wine, while relaxing on the large, covered porches, enhanced by gorgeous views! Spacious & bright living area features vaulted ceilings with wooden beam, beautiful flooring throughout, & large floor-to-ceiling gas log fireplace. A large center island enhances this chef's kitchen, featuring a custom antique top. Custom-built cabinets have granite countertops with soft close doors & drawers. Built-in stainless steel fridge & freezer, high-end Wolf double ovens & 48” Wolf cooktop, under cabinet lighting with custom backsplash, large butler's pantry with air-fryer microwave, wine storage & a great little beverage center with under-counter ice maker and beverage fridge. The two secondary bedrooms, with walk-in closets, and the office are separate from the primary suite. Roomy primary suite (342 sq ft +/-) features a vaulted ceiling, gas log fireplace, & a luxurious bathroom with soaking tub, double vanities, walk-in shower with an additional rain head and a massive walk-in closet with built-ins. Included on this 2-acre property is a 40x60x14 foam insulated SHOP that has a 220-volt electric hookup, three 12ft garage doors, plumbed for future water, septic & gas use for efficiency apartment. Other great amenities in this home are: heated floors throughout home, tile mud room, beautiful laundry room with sink and great storage, two tankless hot water heaters, whole house water filtration system & water conditioning system, premium Anderson windows, oversized 3 car garage (approx. 26' deep by 35' wide)! Enjoy peaceful country living, scenic views, visiting turkeys and deer, and all just a few minutes to major highways. Designed for comfortable living, this home is a must see!! Ask about the $2500 lender credit for the buyers of this home. Schedule your private showing today!
For sale
Price cut: $5K (11/17)
$734,500
13897 Turbo Ln, Blanchard, OK 73010
3beds
2,964sqft
Est.:
Single Family Residence
Built in 2024
2.11 Acres Lot
$731,100 Zestimate®
$248/sqft
$-- HOA
What's special
Walk-in showerLarge covered porchesDouble vanitiesLuxurious bathroomSoaking tubBeautiful laundry roomGorgeous curb appeal
- 88 days |
- 457 |
- 19 |
Zillow last checked: 8 hours ago
Listing updated: November 17, 2025 at 05:46am
Listed by:
Philip Webb 405-604-1227,
Webb Properties Group,
Thelene Webb 405-227-8033,
Webb Properties Group
Source: MLSOK/OKCMAR,MLS#: 1191554
Tour with a local agent
Facts & features
Interior
Bedrooms & bathrooms
- Bedrooms: 3
- Bathrooms: 3
- Full bathrooms: 2
- 1/2 bathrooms: 1
Heating
- Central
Cooling
- Heat Pump
Appliances
- Included: Dishwasher, Water Heater, Gas Oven, Double Oven, Built-In Gas Range
- Laundry: Laundry Room
Features
- Ceiling Fan(s), Stained Wood
- Flooring: Carpet, Tile, Wood
- Windows: Window Treatments
- Number of fireplaces: 2
- Fireplace features: Gas Log
Interior area
- Total structure area: 2,964
- Total interior livable area: 2,964 sqft
Property
Parking
- Total spaces: 3
- Parking features: Gravel
- Garage spaces: 3
Features
- Levels: One
- Stories: 1
- Patio & porch: Patio, Porch
- Exterior features: Fire Pit
Lot
- Size: 2.11 Acres
- Features: Interior Lot, Pasture/Ranch
Details
- Additional structures: Outbuilding
- Parcel number: 13897NONETurbo73010
- Special conditions: None
Construction
Type & style
- Home type: SingleFamily
- Architectural style: Modern Farmhouse
- Property subtype: Single Family Residence
Materials
- Brick & Frame
- Foundation: Slab
- Roof: Shingle
Condition
- Year built: 2024
Utilities & green energy
- Sewer: Septic Tank
- Water: Well
- Utilities for property: Propane
Community & HOA
Location
- Region: Blanchard
Financial & listing details
- Price per square foot: $248/sqft
- Annual tax amount: $701
- Date on market: 9/16/2025
- Electric utility on property: Yes
Estimated market value
$731,100
$695,000 - $768,000
Not available
Price history
Price history
| Date | Event | Price |
|---|---|---|
| 11/17/2025 | Price change | $734,500-0.7%$248/sqft |
Source: | ||
| 9/16/2025 | Listed for sale | $739,500+1.9%$249/sqft |
Source: | ||
| 9/5/2025 | Listing removed | $725,399$245/sqft |
Source: | ||
| 9/4/2025 | Price change | $725,3990%$245/sqft |
Source: | ||
| 8/12/2025 | Price change | $725,499+0.1%$245/sqft |
Source: | ||
Public tax history
Public tax history
Tax history is unavailable.BuyAbility℠ payment
Est. payment
$3,595/mo
Principal & interest
$2848
Property taxes
$490
Home insurance
$257
Climate risks
Neighborhood: 73010
Nearby schools
GreatSchools rating
- 9/10Blanchard Intermediate Elementary SchoolGrades: 3-5Distance: 2.9 mi
- 9/10Blanchard Middle SchoolGrades: 6-8Distance: 2.8 mi
- 9/10Blanchard High SchoolGrades: 9-12Distance: 3.8 mi
Schools provided by the listing agent
- Elementary: Blanchard ES
- Middle: Blanchard MS
- High: Blanchard HS
Source: MLSOK/OKCMAR. This data may not be complete. We recommend contacting the local school district to confirm school assignments for this home.
- Loading
- Loading
