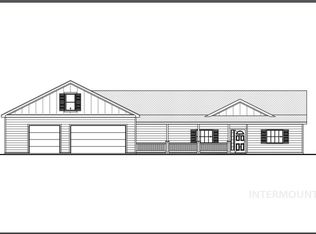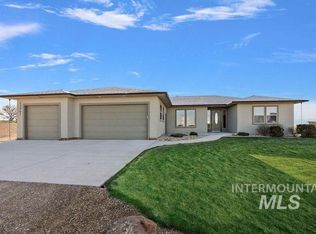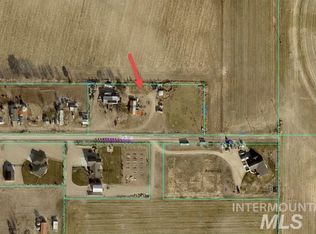Sold
Price Unknown
13897 Trail Ln, Caldwell, ID 83607
4beds
2baths
2,657sqft
Single Family Residence
Built in 2017
2 Acres Lot
$809,900 Zestimate®
$--/sqft
$2,642 Estimated rent
Home value
$809,900
$737,000 - $891,000
$2,642/mo
Zestimate® history
Loading...
Owner options
Explore your selling options
What's special
A gardner's delight on 2 acres with shop, customer owned solar, expansive garden area, gorgeous landscaping, panoramic mountain and country views, NO HOA and NO CCRs! Beautiful home boasts 4 bedrooms, 2 baths plus office/den and a bonus room over the garage! Outdoors is a gardener's dream in tiered back yard featuring expansive variety of trees, plants, flowers, shrubbery, 16 raised beds w/ individual drip lines for perfect water control, raspberries, grapevines, 6 fruit trees, concrete curbing, decorative brick, gravel and stone, stamped concrete half-circular back porch, 2-rail fencing, full auto sprinklers, storage shed plus shop. Home boasts 9' ceilings, conditioned crawlspace, security system w/4 cameras, Viau ultraviolet water filtration system, engineered hardwood and LVT tile flooring, pellet stove. Too many upgrades to list, see Amenities Sheet in MLS docs.
Zillow last checked: 8 hours ago
Listing updated: October 24, 2024 at 10:58am
Listed by:
Juanita Noble 208-350-9299,
Silvercreek Realty Group
Bought with:
Michelle Mcdevitt
exp Realty, LLC
Source: IMLS,MLS#: 98909629
Facts & features
Interior
Bedrooms & bathrooms
- Bedrooms: 4
- Bathrooms: 2
- Main level bathrooms: 2
- Main level bedrooms: 4
Primary bedroom
- Level: Main
- Area: 210
- Dimensions: 15 x 14
Bedroom 2
- Level: Main
- Area: 132
- Dimensions: 12 x 11
Bedroom 3
- Level: Main
- Area: 120
- Dimensions: 12 x 10
Bedroom 4
- Level: Main
- Area: 120
- Dimensions: 12 x 10
Kitchen
- Level: Main
- Area: 143
- Dimensions: 11 x 13
Living room
- Level: Main
- Area: 300
- Dimensions: 20 x 15
Office
- Level: Main
- Area: 195
- Dimensions: 15 x 13
Heating
- Electric, Forced Air
Cooling
- Central Air
Appliances
- Included: Electric Water Heater, Dishwasher, Disposal, Microwave, Refrigerator, Washer, Dryer, Water Softener Owned
Features
- Loft, Bath-Master, Bed-Master Main Level, Split Bedroom, Den/Office, Rec/Bonus, Double Vanity, Walk-In Closet(s), Pantry, Kitchen Island, Granite Counters, Number of Baths Main Level: 2, Bonus Room Size: 26x13, Bonus Room Level: Upper
- Flooring: Concrete, Engineered Wood Floors
- Windows: Skylight(s)
- Has basement: No
- Number of fireplaces: 1
- Fireplace features: One, Pellet Stove
Interior area
- Total structure area: 2,657
- Total interior livable area: 2,657 sqft
- Finished area above ground: 2,657
- Finished area below ground: 0
Property
Parking
- Total spaces: 3
- Parking features: RV/Boat, Attached, RV Access/Parking
- Attached garage spaces: 3
Features
- Levels: Single w/ Upstairs Bonus Room
- Patio & porch: Covered Patio/Deck
- Fencing: Partial,Wood
- Has view: Yes
Lot
- Size: 2 Acres
- Dimensions: 367 x 237
- Features: 1 - 4.99 AC, Garden, Views, Auto Sprinkler System, Drip Sprinkler System, Full Sprinkler System, Pressurized Irrigation Sprinkler System
Details
- Additional structures: Shop, Shed(s)
- Parcel number: R3781110100
Construction
Type & style
- Home type: SingleFamily
- Property subtype: Single Family Residence
Materials
- Insulation, Frame, Stone, HardiPlank Type
- Foundation: Crawl Space
- Roof: Composition,Architectural Style
Condition
- Year built: 2017
Details
- Builder name: Eric Houdeck
Utilities & green energy
- Electric: 220 Volts, Photovoltaics Seller Owned
- Sewer: Septic Tank
- Water: Well
- Utilities for property: Electricity Connected, Broadband Internet
Community & neighborhood
Location
- Region: Caldwell
Other
Other facts
- Listing terms: Cash,Conventional
- Ownership: Fee Simple,Fractional Ownership: No
Price history
Price history is unavailable.
Public tax history
| Year | Property taxes | Tax assessment |
|---|---|---|
| 2025 | -- | $781,000 +6.1% |
| 2024 | $2,641 -7.1% | $736,300 -1% |
| 2023 | $2,841 -6.1% | $743,700 -6.5% |
Find assessor info on the county website
Neighborhood: 83607
Nearby schools
GreatSchools rating
- 6/10Purple Sage Elementary SchoolGrades: PK-5Distance: 3 mi
- NAMiddleton Middle SchoolGrades: 6-8Distance: 6 mi
- 8/10Middleton High SchoolGrades: 9-12Distance: 4.8 mi
Schools provided by the listing agent
- Elementary: Purple Sage
- Middle: Middleton Jr
- High: Middleton
- District: Middleton School District #134
Source: IMLS. This data may not be complete. We recommend contacting the local school district to confirm school assignments for this home.


