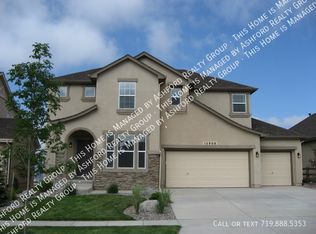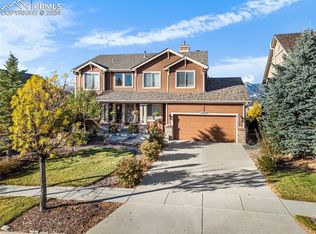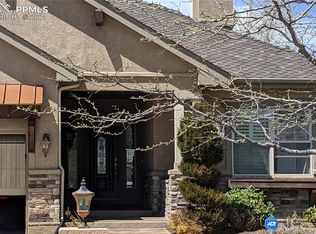Simply Stunning: 3353 Total Sq. Ft. 4bed 4bath 4car garage with cascading 360 degree mtn. views. Located in Luxurious Flying Horse. Newly landscaped and extended Trex Deck is the perfect place to soak in the views and unwind with family and friends. The entry greets you with rich American Cherry Hardwoods which extends throughout the main level to and throughout upstairs. This is the perfect home for hosting parties in the gourmet kitchen with quartz counter tops, title backsplash. custom painted cabinets, up graded stainless-steel appliances, and hosting those informal formal dinners. This home is loaded with custom features from the closets, shelving, and art niches. Enjoy movies in your very own home theater adjoined to the large walkout basement patio looking out onto open spaces, mountain views, and tennis courts. Need a custom home office with built ins and a flex room for arts crafts etc., this beautifully upgraded home has it all. From: Private owners retreat and private balcony, tile floors, gas fireplaces, ceiling fans, rocker switches, and A C w humidifier. The stucco and stone exterior makes this, "One Bold and Beautiful Home:
This property is off market, which means it's not currently listed for sale or rent on Zillow. This may be different from what's available on other websites or public sources.


