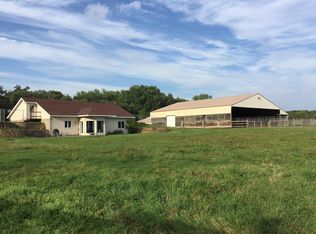Experience the perfect fusion of comfort and versatility in this generously sized two-bedroom apartment, enhanced by an additional den that offers endless possibilities. Whether you need a dedicated space for remote work, a peaceful study nook, or a cozy lounge for unwinding, this flexible den can be tailored to fit your lifestyle.
The heart of the home lies in the expansive kitchen, complete with sleek modern appliances and a spacious pantry that provides plenty of extra storage for all your culinary needs. The open-concept design ensures a seamless flow between the kitchen and living areas, creating a spacious environment that is ideal for both everyday living and hosting gatherings.
You'll also enjoy the added convenience of in-unit laundry with a washer and dryer, making laundry day a breeze. With its thoughtful design and attention to detail, this apartment offers both style and practicalitymaking it the perfect place to settle in and call home. Welcome Home!
Fees & Deposit Information:
Application Fee- $45 per person
Administrative Fee- $100 per household
Deposit- Equals 1/2 of First Months' Rent (unless conditionally approved, then a co-signer or higher deposit may be required.
Utilities:
Utilities paid by Landlord: Water/Sewer, Trash.
Utilities Paid by Resident: All utilities not provided by Landlord.
Renter's Insurance: Renter's Insurance is Required, with minimum $100,000 liability coverage. If valid insurance is not provided and kept updated with management, household will be enrolled in Liability Coverage for an additional monthly fee for $13.50.
Apartment for rent
$2,100/mo
13896 Birdie Ln SE, Becker, MN 55308
2beds
1,188sqft
Price is base rent and doesn't include required fees.
Apartment
Available Wed Oct 1 2025
Cats, small dogs OK
-- A/C
-- Laundry
-- Parking
-- Heating
What's special
Open-concept designSleek modern appliancesAdditional denSpacious pantryIn-unit laundryWasher and dryerExpansive kitchen
- 29 days
- on Zillow |
- -- |
- -- |
Learn more about the building:
Travel times
Facts & features
Interior
Bedrooms & bathrooms
- Bedrooms: 2
- Bathrooms: 2
- Full bathrooms: 2
Interior area
- Total interior livable area: 1,188 sqft
Video & virtual tour
Property
Parking
- Details: Contact manager
Features
- Exterior features: Garbage, Water/Sewer
Construction
Type & style
- Home type: Apartment
- Property subtype: Apartment
Utilities & green energy
- Utilities for property: Garbage
Building
Details
- Building name: Fairway Ridge Estates
Management
- Pets allowed: Yes
Community & HOA
Location
- Region: Becker
Financial & listing details
- Lease term: Contact For Details
Price history
| Date | Event | Price |
|---|---|---|
| 4/17/2025 | Price change | $1,290-27.3%$1/sqft |
Source: Zillow Rentals | ||
| 4/17/2025 | Price change | $1,775+1.4%$1/sqft |
Source: Zillow Rentals | ||
| 4/17/2025 | Price change | $1,750+2.9%$1/sqft |
Source: Zillow Rentals | ||
| 4/17/2025 | Price change | $1,700-11.7%$1/sqft |
Source: Zillow Rentals | ||
| 4/17/2025 | Price change | $1,925+49.2%$2/sqft |
Source: Zillow Rentals | ||
![[object Object]](https://photos.zillowstatic.com/fp/f5147a415f1f0bd385b5b95d685c1540-p_i.jpg)
