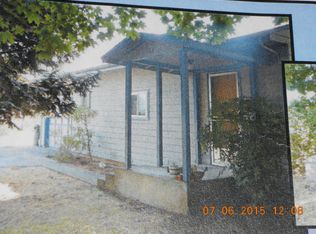Closed
$539,999
1389 Wineteer Ln, Grants Pass, OR 97527
3beds
3baths
1,955sqft
Single Family Residence
Built in 2004
0.33 Acres Lot
$533,900 Zestimate®
$276/sqft
$2,192 Estimated rent
Home value
$533,900
$464,000 - $609,000
$2,192/mo
Zestimate® history
Loading...
Owner options
Explore your selling options
What's special
Step into this stunning home, where a spacious open-concept design and numerous upgrades come together to create an inviting and elegant living space. Rich, hand-scraped Acacia hardwood floors flow seamlessly throughout, adding warmth and sophistication. The kitchen features granite countertops, SS appliances, pantry, and abundant cabinetry with under-cabinet lighting, all enhanced by sleek LED fixtures for a modern touch. The expansive primary bedroom with en suite bathroom is a luxurious retreat touting marble finishes, relaxing garden tub, walk-in shower with a rain shower head, and mood lighting for a spa-like experience. Generous sized guest bedrooms share a convenient Jack and Jill bath, perfect for family or visitors. Outside, you'll find a private oasis with mature landscaping, above ground pool, and a cozy gas fire pit with brick seating. Property also boasts a spacious 3-car garage and RV parking with hook-ups. Nestled on a tucked-away flag lot, this home is a must tour!
Zillow last checked: 8 hours ago
Listing updated: May 30, 2025 at 06:32pm
Listed by:
eXp Realty, LLC 888-814-9613
Bought with:
RE/MAX Integrity Grants Pass
Source: Oregon Datashare,MLS#: 220191958
Facts & features
Interior
Bedrooms & bathrooms
- Bedrooms: 3
- Bathrooms: 3
Heating
- Forced Air, Heat Pump, Natural Gas
Cooling
- Central Air
Appliances
- Included: Dishwasher, Disposal, Dryer, Microwave, Oven, Range, Range Hood, Refrigerator, Washer, Water Heater
Features
- Breakfast Bar, Ceiling Fan(s), Dual Flush Toilet(s), Granite Counters, Linen Closet, Open Floorplan, Pantry, Primary Downstairs, Shower/Tub Combo, Soaking Tub, Tile Shower, Walk-In Closet(s), Wired for Sound
- Flooring: Carpet, Hardwood, Tile
- Windows: Vinyl Frames
- Basement: None
- Has fireplace: No
- Common walls with other units/homes: No Common Walls
Interior area
- Total structure area: 1,955
- Total interior livable area: 1,955 sqft
Property
Parking
- Total spaces: 3
- Parking features: Attached, Concrete, Driveway, Garage Door Opener, RV Access/Parking
- Attached garage spaces: 3
- Has uncovered spaces: Yes
Features
- Levels: One
- Stories: 1
- Patio & porch: Patio
- Exterior features: Fire Pit, RV Hookup
- Has private pool: Yes
- Pool features: Outdoor Pool
- Spa features: Spa/Hot Tub
- Fencing: Fenced
- Has view: Yes
- View description: Mountain(s), Territorial, Valley
Lot
- Size: 0.33 Acres
- Features: Garden, Landscaped, Level, Sprinklers In Front
Details
- Parcel number: R342443
- Zoning description: R-1-8
- Special conditions: Standard
Construction
Type & style
- Home type: SingleFamily
- Architectural style: Contemporary
- Property subtype: Single Family Residence
Materials
- Frame
- Foundation: Concrete Perimeter, Pillar/Post/Pier
- Roof: Composition
Condition
- New construction: No
- Year built: 2004
Utilities & green energy
- Sewer: Public Sewer
- Water: Shared Well
Community & neighborhood
Security
- Security features: Carbon Monoxide Detector(s), Security System Leased, Smoke Detector(s)
Location
- Region: Grants Pass
Other
Other facts
- Has irrigation water rights: Yes
- Listing terms: Cash,Conventional,FHA,VA Loan
- Road surface type: Paved
Price history
| Date | Event | Price |
|---|---|---|
| 5/30/2025 | Sold | $539,999$276/sqft |
Source: | ||
| 5/11/2025 | Pending sale | $539,999$276/sqft |
Source: | ||
| 2/12/2025 | Price change | $539,999-1.8%$276/sqft |
Source: | ||
| 10/26/2024 | Listed for sale | $550,000-7.6%$281/sqft |
Source: | ||
| 10/24/2023 | Listing removed | -- |
Source: Owner | ||
Public tax history
| Year | Property taxes | Tax assessment |
|---|---|---|
| 2024 | $3,392 +3% | $253,590 +3% |
| 2023 | $3,294 +2.6% | $246,210 |
| 2022 | $3,210 +6.3% | $246,210 +6.1% |
Find assessor info on the county website
Neighborhood: 97527
Nearby schools
GreatSchools rating
- 6/10Parkside Elementary SchoolGrades: K-5Distance: 0.8 mi
- 8/10South Middle SchoolGrades: 6-8Distance: 1.4 mi
- 8/10Grants Pass High SchoolGrades: 9-12Distance: 2.5 mi
Schools provided by the listing agent
- Elementary: Parkside Elem
- Middle: South Middle
- High: Grants Pass High
Source: Oregon Datashare. This data may not be complete. We recommend contacting the local school district to confirm school assignments for this home.

Get pre-qualified for a loan
At Zillow Home Loans, we can pre-qualify you in as little as 5 minutes with no impact to your credit score.An equal housing lender. NMLS #10287.
