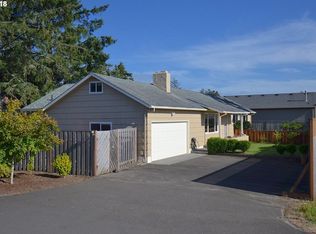Sophisticated and bold custom home with something for everyone and every lifestyle. Whatever you love to fill your days doing, this home can make it all happen in style. Just a sampling of what this home has to offer: a dreamy kitchen with extensive storage; a large bonus room filled with light; raised garden beds and a greenhouse. The crown jewel however, is the detached garage - three bays, a car lift, air compressor, built in storage and radiant heat floors! All of this just a short distance to the beach too. Floor plan, 360 degree photo tour, video and special features found in photo/document tabs.
This property is off market, which means it's not currently listed for sale or rent on Zillow. This may be different from what's available on other websites or public sources.
