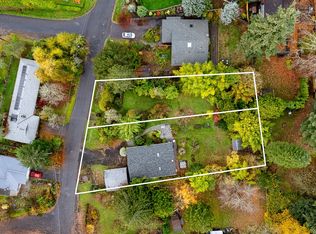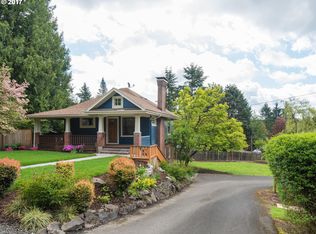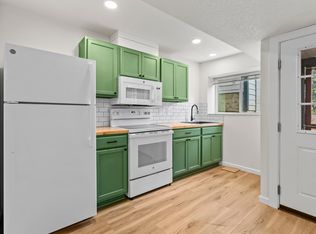***OFFERS DUE SUN 10/20 AT 5PM!*** Marvelous 3BR gem in sought-after Marshall Park neighborhood. This home has lovely surprises, incl charming staircase, loft, built-ins, hardwood floors, A/C, and wood fireplace. Gorgeous kitchen with open floor plan- perfect for entertaining. Skylights & vaulted ceilings. Enjoy two large living spaces plus a big backyard with deck, raised beds, and detached studio. Park nearby. [Home Energy Score = 2. HES Report at https://rpt.greenbuildingregistry.com/hes/OR10064045]
This property is off market, which means it's not currently listed for sale or rent on Zillow. This may be different from what's available on other websites or public sources.


