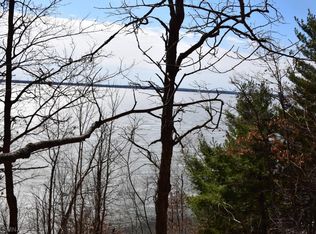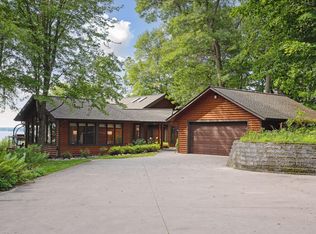Sold for $1,595,000
$1,595,000
1389 Ossego Rd SW, Nisswa, MN 56468
4beds
4,600sqft
SingleFamily
Built in 2000
1.07 Acres Lot
$1,812,300 Zestimate®
$347/sqft
$4,155 Estimated rent
Home value
$1,812,300
$1.67M - $1.99M
$4,155/mo
Zestimate® history
Loading...
Owner options
Explore your selling options
What's special
1389 Ossego Rd SW, Nisswa, MN 56468 is a single family home that contains 4,600 sq ft and was built in 2000. It contains 4 bedrooms and 4 bathrooms. This home last sold for $1,595,000 in September 2023.
The Zestimate for this house is $1,812,300. The Rent Zestimate for this home is $4,155/mo.
Facts & features
Interior
Bedrooms & bathrooms
- Bedrooms: 4
- Bathrooms: 4
- Full bathrooms: 2
- 3/4 bathrooms: 1
- 1/2 bathrooms: 1
Heating
- Forced air
Cooling
- Other
Appliances
- Included: Dishwasher, Dryer, Freezer, Microwave, Range / Oven, Refrigerator, Washer
Features
- Flooring: Tile
- Basement: Finished
- Has fireplace: Yes
Interior area
- Total interior livable area: 4,600 sqft
Property
Parking
- Parking features: Garage - Detached
Features
- Exterior features: Wood
- Has spa: Yes
- Has view: Yes
- View description: Water
- Has water view: Yes
- Water view: Water
Lot
- Size: 1.07 Acres
Details
- Parcel number: 143530010
- Zoning: Shoreline
Construction
Type & style
- Home type: SingleFamily
Materials
- Frame
- Foundation: Concrete Block
- Roof: Asphalt
Condition
- Year built: 2000
Utilities & green energy
- Sewer: Tank with Drainage Field, Private
Community & neighborhood
Location
- Region: Nisswa
Other
Other facts
- AmenitiesUnit: Deck, Natural Woodwork, Balcony, Kitchen Window, Vaulted Ceiling(s), Tiled Floors, Washer/Dryer Hookup, Patio, Skylight, Walk-In Closet, Ceiling Fan(s), Dock, Exercise Room, In-Ground Sprinkler, Local Area Network, Security System, Sauna
- Appliances: Range, Microwave, Exhaust Fan/Hood, Dishwasher, Refrigerator, Washer, Dryer, Disposal, Freezer, Water Softener - Owned, Furnace Humidifier, Air-To-Air Exchanger
- Basement: Full, Finished (Livable), Drain Tiled, Concrete Block, Walkout, Egress Windows
- BathDesc: Private Master, Full Master, Main Floor 1/2 Bath, 3/4 Basement, Full Basement, Separate Tub & Shower, Walk-In Shower Stall, Jetted Tub
- Fuel: Natural Gas
- GarageDescription: Insulated Garage, Detached Garage, Garage Door Opener, Heated Garage, Driveway - Asphalt, Driveway - Concrete
- FireplaceLoc: Living Room, Gas Burning, Stone
- WaterfrontView: South, Lake, Panoramic
- HeatingDescription: Forced Air
- LakeBottom: Hard, Sand, Gravel
- FrontageFeet: Paved Streets
- LakeWaterfront: Lake Front
- Sewer: Tank with Drainage Field, Private
- PresentUse: Yearly
- Roof: Asphalt Shingles, Pitched
- RoomFloor1: Main
- SpecialSearch: Main Floor Laundry, Main Floor Bedroom
- Water: Well, Drilled
- DiningRoomDescription: Breakfast Area, Separate/Formal Dining Room
- Zoning: Shoreline
- Exterior: Log Siding
- WaterfrontElevation: 15-26
- WaterfrontSlope: Steep
- TaxYear: 2018.00
- CONSTRUCTIONSTATUS: Previously Owned
- Status: Active
Price history
| Date | Event | Price |
|---|---|---|
| 9/19/2023 | Sold | $1,595,000+13.9%$347/sqft |
Source: Public Record Report a problem | ||
| 10/29/2021 | Sold | $1,400,000+9.8%$304/sqft |
Source: | ||
| 7/19/2021 | Pending sale | $1,275,000$277/sqft |
Source: | ||
| 7/16/2021 | Listed for sale | $1,275,000+27.5%$277/sqft |
Source: | ||
| 9/26/2019 | Listing removed | $999,900$217/sqft |
Source: Exit Lakes Realty Premier #5027750 Report a problem | ||
Public tax history
| Year | Property taxes | Tax assessment |
|---|---|---|
| 2024 | $8,944 +3.7% | $1,538,300 |
| 2023 | $8,626 +4.6% | $1,538,300 +10.5% |
| 2022 | $8,246 +1.7% | $1,391,800 +33.3% |
Find assessor info on the county website
Neighborhood: 56468
Nearby schools
GreatSchools rating
- 4/10Pillager Middle SchoolGrades: 5-8Distance: 10.4 mi
- 7/10Pillager SecondaryGrades: 9-12Distance: 10.4 mi
- 8/10Pillager Elementary SchoolGrades: PK-4Distance: 10.4 mi

Get pre-qualified for a loan
At Zillow Home Loans, we can pre-qualify you in as little as 5 minutes with no impact to your credit score.An equal housing lender. NMLS #10287.

