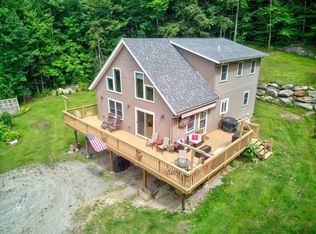Closed
Listed by:
Brian M. Boardman,
Coldwell Banker Hickok and Boardman Off:802-863-1500
Bought with: KW Vermont
$690,000
1389 Notch Road, Bolton, VT 05465
3beds
1,898sqft
Single Family Residence
Built in 2001
13 Acres Lot
$690,600 Zestimate®
$364/sqft
$3,450 Estimated rent
Home value
$690,600
$635,000 - $753,000
$3,450/mo
Zestimate® history
Loading...
Owner options
Explore your selling options
What's special
Live in the heart of Vermont’s outdoor paradise. Set on 13 private acres along scenic Notch Road, this thoughtfully-designed home offers direct access to some of the best recreation in the state - just minutes from climbing, mountain biking, hiking trails at Preston Pond, West Bolton Golf Course, skiing at Bolton Valley Resort & Cochran's Ski Area, and much more. The property’s topography frames a stunning western corridor viewshed of Bolton’s iconic rock slabs, with Duck Brook meandering through the lot. Built in 2001, the home features a thoughtful, efficient floor plan that makes smart use of every square foot. The vaulted-ceiling, open-concept main level flows seamlessly to a west-facing back deck - ideal for relaxing after a day in the mountains. Updated and meticulously maintained, the home is turn-key and move-in ready. This highly sought-after location is wedged between Burlington and Waterbury, with immediate access to Richmond/Jericho in between. A rare opportunity in one of Chittenden County’s most desirable adventure-friendly locations without sacrificing proximity to conveniences, amenities, or community.
Zillow last checked: 8 hours ago
Listing updated: August 04, 2025 at 11:26am
Listed by:
Brian M. Boardman,
Coldwell Banker Hickok and Boardman Off:802-863-1500
Bought with:
The Malley Group
KW Vermont
Source: PrimeMLS,MLS#: 5047123
Facts & features
Interior
Bedrooms & bathrooms
- Bedrooms: 3
- Bathrooms: 3
- Full bathrooms: 1
- 3/4 bathrooms: 1
- 1/2 bathrooms: 1
Heating
- Oil, Wood, Baseboard, Wood Stove
Cooling
- None
Appliances
- Included: Dishwasher, Dryer, Microwave, Electric Range, Refrigerator, Washer, Oil Water Heater, Owned Water Heater, Tank Water Heater
- Laundry: In Basement
Features
- Ceiling Fan(s), Dining Area, Kitchen Island, Kitchen/Dining, Primary BR w/ BA, Vaulted Ceiling(s), Walk-In Closet(s)
- Flooring: Carpet, Ceramic Tile, Vinyl, Vinyl Plank
- Windows: Blinds, Skylight(s)
- Basement: Climate Controlled,Daylight,Finished,Full,Interior Stairs,Storage Space,Walkout,Interior Entry
- Has fireplace: Yes
- Fireplace features: Gas
Interior area
- Total structure area: 2,138
- Total interior livable area: 1,898 sqft
- Finished area above ground: 1,098
- Finished area below ground: 800
Property
Parking
- Total spaces: 2
- Parking features: Gravel, Auto Open, Driveway, Garage, Attached
- Garage spaces: 2
- Has uncovered spaces: Yes
Features
- Levels: One
- Stories: 1
- Patio & porch: Patio, Covered Porch, Screened Porch
- Exterior features: Deck, Other - See Remarks
- Has view: Yes
- View description: Mountain(s)
- Waterfront features: Stream
- Frontage length: Road frontage: 200
Lot
- Size: 13 Acres
- Features: Secluded, Steep Slope, Views, Wooded, Mountain, Rural
Details
- Parcel number: 6902110740
- Zoning description: Rural
- Other equipment: Satellite Dish
Construction
Type & style
- Home type: SingleFamily
- Architectural style: Contemporary
- Property subtype: Single Family Residence
Materials
- Wood Frame, Vinyl Siding
- Foundation: Concrete
- Roof: Asphalt Shingle
Condition
- New construction: No
- Year built: 2001
Utilities & green energy
- Electric: 200+ Amp Service, 220 Plug, Circuit Breakers
- Sewer: 1000 Gallon, Private Sewer, Septic Tank
- Utilities for property: Satellite
Community & neighborhood
Security
- Security features: Smoke Detector(s)
Location
- Region: Jericho
Other
Other facts
- Road surface type: Dirt
Price history
| Date | Event | Price |
|---|---|---|
| 8/1/2025 | Sold | $690,000+1.6%$364/sqft |
Source: | ||
| 6/23/2025 | Contingent | $679,000$358/sqft |
Source: | ||
| 6/18/2025 | Listed for sale | $679,000+7.8%$358/sqft |
Source: | ||
| 5/27/2022 | Sold | $630,000+14.5%$332/sqft |
Source: | ||
| 4/20/2022 | Contingent | $550,000$290/sqft |
Source: | ||
Public tax history
| Year | Property taxes | Tax assessment |
|---|---|---|
| 2024 | -- | $481,800 |
| 2023 | -- | $481,800 +59.3% |
| 2022 | -- | $302,400 |
Find assessor info on the county website
Neighborhood: 05465
Nearby schools
GreatSchools rating
- NASmilie Memorial Elementary SchoolGrades: PK-4Distance: 2.2 mi
- 8/10Camels Hump Middle Usd #17Grades: 5-8Distance: 4.6 mi
- 10/10Mt. Mansfield Usd #17Grades: 9-12Distance: 6.7 mi
Schools provided by the listing agent
- Elementary: Smilie Memorial School
- Middle: Camels Hump Middle USD 17
- High: Mt. Mansfield USD #17
Source: PrimeMLS. This data may not be complete. We recommend contacting the local school district to confirm school assignments for this home.
Get pre-qualified for a loan
At Zillow Home Loans, we can pre-qualify you in as little as 5 minutes with no impact to your credit score.An equal housing lender. NMLS #10287.
