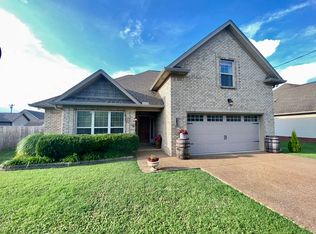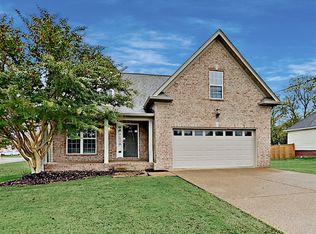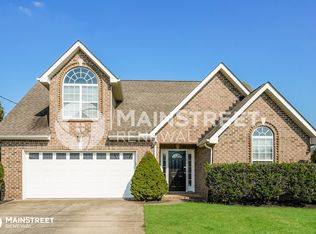Closed
$423,000
1389 Lone Oak Rd, Mount Juliet, TN 37122
3beds
1,725sqft
Single Family Residence, Residential
Built in 2008
0.32 Acres Lot
$431,600 Zestimate®
$245/sqft
$2,213 Estimated rent
Home value
$431,600
$410,000 - $453,000
$2,213/mo
Zestimate® history
Loading...
Owner options
Explore your selling options
What's special
Looking for a home with NO HOA? Here is your chance for a large corner lot, fenced back yard, a nice private gazebo in the back yard, so that you can take full advantage of enjoying your outdoor space. Water softner will convey with the home and was just installed less than 1 year ago. All of the bedrooms are on the main floor, with a separate master so that you have ultimate privacy, and an oversized bonus room upstairs, wood burning fireplace, floors and paint in great condition. This home is move in ready!!
Zillow last checked: 8 hours ago
Listing updated: June 05, 2023 at 07:23am
Listing Provided by:
Shaylan Good 402-770-5873,
Mark Spain Real Estate
Bought with:
Andrew Beselica, 356675
Mullins Realty Group, LLC
SHERRY MULLINS, 253977
Mullins Realty Group, LLC
Source: RealTracs MLS as distributed by MLS GRID,MLS#: 2507071
Facts & features
Interior
Bedrooms & bathrooms
- Bedrooms: 3
- Bathrooms: 2
- Full bathrooms: 2
- Main level bedrooms: 3
Bedroom 1
- Features: Full Bath
- Level: Full Bath
- Area: 192 Square Feet
- Dimensions: 12x16
Bedroom 2
- Features: Extra Large Closet
- Level: Extra Large Closet
- Area: 132 Square Feet
- Dimensions: 11x12
Bedroom 3
- Area: 121 Square Feet
- Dimensions: 11x11
Bonus room
- Features: Over Garage
- Level: Over Garage
- Area: 396 Square Feet
- Dimensions: 18x22
Kitchen
- Features: Eat-in Kitchen
- Level: Eat-in Kitchen
- Area: 198 Square Feet
- Dimensions: 9x22
Living room
- Area: 288 Square Feet
- Dimensions: 12x24
Heating
- Central, Electric
Cooling
- Central Air, Electric
Appliances
- Included: Dishwasher, Disposal, Dryer, Microwave, Refrigerator, Washer, Electric Oven, Electric Range
Features
- Ceiling Fan(s), Extra Closets, Storage, Walk-In Closet(s)
- Flooring: Carpet, Laminate, Tile
- Basement: Slab
- Number of fireplaces: 1
- Fireplace features: Living Room, Wood Burning
Interior area
- Total structure area: 1,725
- Total interior livable area: 1,725 sqft
- Finished area above ground: 1,725
Property
Parking
- Total spaces: 6
- Parking features: Garage Faces Front, Driveway
- Attached garage spaces: 2
- Uncovered spaces: 4
Features
- Levels: One
- Stories: 2
- Patio & porch: Patio, Covered
- Fencing: Back Yard
Lot
- Size: 0.32 Acres
- Dimensions: 77.88 x 150.41 IRR
Details
- Parcel number: 121L A 00600 000
- Special conditions: Standard
Construction
Type & style
- Home type: SingleFamily
- Architectural style: Traditional
- Property subtype: Single Family Residence, Residential
Materials
- Brick, Vinyl Siding
- Roof: Shingle
Condition
- New construction: No
- Year built: 2008
Utilities & green energy
- Sewer: STEP System
- Water: Public
- Utilities for property: Electricity Available, Water Available
Community & neighborhood
Security
- Security features: Smoke Detector(s)
Location
- Region: Mount Juliet
- Subdivision: Glade Estates Ph 1
Price history
| Date | Event | Price |
|---|---|---|
| 5/31/2023 | Sold | $423,000+1.9%$245/sqft |
Source: | ||
| 4/16/2023 | Pending sale | $415,000$241/sqft |
Source: | ||
| 4/13/2023 | Listed for sale | $415,000+10.7%$241/sqft |
Source: | ||
| 11/23/2021 | Sold | $375,000$217/sqft |
Source: | ||
| 11/18/2021 | Pending sale | $375,000$217/sqft |
Source: | ||
Public tax history
| Year | Property taxes | Tax assessment |
|---|---|---|
| 2024 | $1,348 | $70,600 |
| 2023 | $1,348 | $70,600 |
| 2022 | $1,348 | $70,600 |
Find assessor info on the county website
Neighborhood: 37122
Nearby schools
GreatSchools rating
- 8/10Gladeville Elementary SchoolGrades: PK-5Distance: 1.5 mi
- 8/10Gladeville Middle SchoolGrades: 6-8Distance: 1.6 mi
- 7/10Wilson Central High SchoolGrades: 9-12Distance: 3.5 mi
Schools provided by the listing agent
- Elementary: Gladeville Elementary
- Middle: Gladeville Middle School
- High: Wilson Central High School
Source: RealTracs MLS as distributed by MLS GRID. This data may not be complete. We recommend contacting the local school district to confirm school assignments for this home.
Get a cash offer in 3 minutes
Find out how much your home could sell for in as little as 3 minutes with a no-obligation cash offer.
Estimated market value$431,600
Get a cash offer in 3 minutes
Find out how much your home could sell for in as little as 3 minutes with a no-obligation cash offer.
Estimated market value
$431,600


