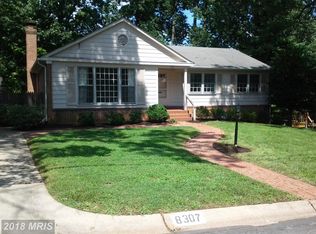Sold for $860,000
$860,000
1389 Kimblewick Rd, Potomac, MD 20854
5beds
2,392sqft
Single Family Residence
Built in 1965
9,200 Square Feet Lot
$863,900 Zestimate®
$360/sqft
$4,200 Estimated rent
Home value
$863,900
$795,000 - $942,000
$4,200/mo
Zestimate® history
Loading...
Owner options
Explore your selling options
What's special
Stunning Home in Prime Potomac Woods Location – First Time on the Market in Over 50 Years! Open-concept living and dining areas are ideal for both everyday living and entertaining, with windows and new recessed lighting that flood the space with light. The heart of the home is the gourmet eat-in kitchen, meticulously designed by Case Design. It boasts brand-new quartz countertops, top-of-the-line stainless steel appliances including a 36-inch 6-burner gas range, a new undermount sink, and sleek new faucet fixture. The main level offers three generous bedrooms and refinished wood floors continue throughout. The primary suite features an oversized closet and an updated private ensuite bath with a walk-in shower including beautiful tilework detail. The additional bedrooms are spacious and share a fully renovated hall bath with a new tub and tile surround. The walk-out lower level provides abundant additional living space, including a large family room with a cozy wood-burning fireplace. You'll also find two more spacious bedrooms, one with a walk-in closet featuring a custom organization system, and a third full bath. The brand-new dedicated laundry room includes a new washer and dryer. There is also a sizable utility/storage room that completes this level, offering tons of flexibility. Recent updates include a new roof (2023), fresh interior paint (2025), renovated hall bathroom (2025), recessed lighting and new fixtures (2025), and more—providing peace of mind for years to come! Ideally located with easy access to I-270 and major commuter routes, and just minutes from shopping, dining, parks, community pool, and top-rated schools—this is a rare opportunity you won’t want to miss. Schedule your private tour today!
Zillow last checked: 8 hours ago
Listing updated: July 03, 2025 at 05:55am
Listed by:
Nathan Dart 301-977-2800,
RE/MAX Realty Group,
Listing Team: Dart Homes Team
Bought with:
Andrew Essreg, 657002
RLAH @properties
Source: Bright MLS,MLS#: MDMC2182958
Facts & features
Interior
Bedrooms & bathrooms
- Bedrooms: 5
- Bathrooms: 3
- Full bathrooms: 3
- Main level bathrooms: 2
- Main level bedrooms: 3
Basement
- Area: 1296
Heating
- Forced Air, Natural Gas
Cooling
- Central Air, Electric
Appliances
- Included: Cooktop, Refrigerator, Dishwasher, Disposal, Washer, Dryer, Microwave, Gas Water Heater
- Laundry: Lower Level
Features
- Attic, Bathroom - Tub Shower, Bathroom - Walk-In Shower, Breakfast Area, Combination Kitchen/Dining, Combination Dining/Living, Open Floorplan, Eat-in Kitchen, Kitchen - Table Space, Recessed Lighting, Upgraded Countertops, Walk-In Closet(s), Dry Wall
- Flooring: Wood, Ceramic Tile
- Doors: Sliding Glass
- Windows: Double Pane Windows
- Basement: Finished,Walk-Out Access
- Number of fireplaces: 1
- Fireplace features: Wood Burning
Interior area
- Total structure area: 2,688
- Total interior livable area: 2,392 sqft
- Finished area above ground: 1,392
- Finished area below ground: 1,000
Property
Parking
- Total spaces: 1
- Parking features: Driveway, Attached Carport
- Carport spaces: 1
- Has uncovered spaces: Yes
Accessibility
- Accessibility features: None
Features
- Levels: Two
- Stories: 2
- Patio & porch: Deck
- Exterior features: Extensive Hardscape, Lighting
- Pool features: None
- Fencing: Back Yard
- Has view: Yes
- View description: Trees/Woods, Street
Lot
- Size: 9,200 sqft
Details
- Additional structures: Above Grade, Below Grade
- Parcel number: 160400187762
- Zoning: R90
- Special conditions: Standard
Construction
Type & style
- Home type: SingleFamily
- Architectural style: Raised Ranch/Rambler,Ranch/Rambler
- Property subtype: Single Family Residence
Materials
- Brick Front, Vinyl Siding
- Foundation: Other
- Roof: Asphalt,Shingle
Condition
- Excellent
- New construction: No
- Year built: 1965
Utilities & green energy
- Sewer: Public Sewer
- Water: Public
Community & neighborhood
Location
- Region: Potomac
- Subdivision: Potomac Woods
- Municipality: City of Rockville
Other
Other facts
- Listing agreement: Exclusive Right To Sell
- Listing terms: Cash,Conventional,FHA,VA Loan
- Ownership: Fee Simple
Price history
| Date | Event | Price |
|---|---|---|
| 7/3/2025 | Sold | $860,000-1.7%$360/sqft |
Source: | ||
| 6/22/2025 | Contingent | $875,000$366/sqft |
Source: | ||
| 5/28/2025 | Listed for sale | $875,000$366/sqft |
Source: | ||
Public tax history
| Year | Property taxes | Tax assessment |
|---|---|---|
| 2025 | $9,002 +13.4% | $615,467 +3.3% |
| 2024 | $7,936 +3.8% | $596,033 +3.4% |
| 2023 | $7,643 +3.9% | $576,600 +1% |
Find assessor info on the county website
Neighborhood: Potomac Woods
Nearby schools
GreatSchools rating
- 8/10Ritchie Park Elementary SchoolGrades: K-5Distance: 0.3 mi
- 9/10Julius West Middle SchoolGrades: 6-8Distance: 1.3 mi
- 8/10Richard Montgomery High SchoolGrades: 9-12Distance: 1.8 mi
Schools provided by the listing agent
- Elementary: Ritchie Park
- Middle: Julius West
- High: Richard Montgomery
- District: Montgomery County Public Schools
Source: Bright MLS. This data may not be complete. We recommend contacting the local school district to confirm school assignments for this home.

Get pre-qualified for a loan
At Zillow Home Loans, we can pre-qualify you in as little as 5 minutes with no impact to your credit score.An equal housing lender. NMLS #10287.
