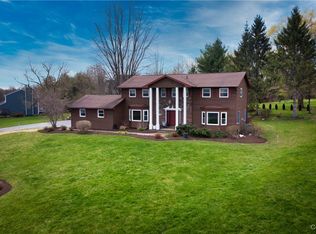Closed
$385,000
1389 Coach Rd, Skaneateles, NY 13152
4beds
2,819sqft
Single Family Residence
Built in 1978
0.61 Acres Lot
$609,800 Zestimate®
$137/sqft
$4,107 Estimated rent
Home value
$609,800
$549,000 - $683,000
$4,107/mo
Zestimate® history
Loading...
Owner options
Explore your selling options
What's special
Oversized 4 bedroom, 2 and a half bath home in a wonderful Skaneateles neighborhood, just outside the village w/ public water. This spacious home offers an open Great room / home office area w/ fireplace and hardwoods, Cathedral ceilings and tons of windows and light. The open concept flows into the kitchen, dining room and first floor rec room with sliders to a patio and in-ground pool area. The second floor features 4 large bedrooms, including a primary suite w/ jetted tub and double shower, double vanity, and river stone tiling. This level also boasts a full hall bath. The very workable floor plan also includes a mudroom / laundry room off the attached 2 car garage, entry foyer and half bath. This corner lot features a great yard in which to spread out, in-ground pool (needs new liner), plus circular drive and parking area. This lovely home has much potential (newer roof and interior / exterior recently painted), but does require some updates / projects finished. Delayed showings until noon on Friday, May 5th.
Zillow last checked: 8 hours ago
Listing updated: July 24, 2023 at 04:14am
Listed by:
Jane Ross 315-569-4971,
Finger Lakes Sothebys Intl.
Bought with:
Stephen Ansteth, 10301201800
Howard Hanna Real Estate
Source: NYSAMLSs,MLS#: S1466531 Originating MLS: Syracuse
Originating MLS: Syracuse
Facts & features
Interior
Bedrooms & bathrooms
- Bedrooms: 4
- Bathrooms: 3
- Full bathrooms: 2
- 1/2 bathrooms: 1
- Main level bathrooms: 1
Heating
- Electric, Oil, Zoned, Baseboard, Hot Water
Cooling
- Zoned
Appliances
- Included: Dishwasher, Electric Water Heater, Gas Cooktop, Refrigerator
- Laundry: Main Level
Features
- Cathedral Ceiling(s), Separate/Formal Dining Room, Entrance Foyer, Separate/Formal Living Room, Sliding Glass Door(s), Skylights, Bath in Primary Bedroom
- Flooring: Carpet, Ceramic Tile, Hardwood, Tile, Varies
- Doors: Sliding Doors
- Windows: Skylight(s)
- Basement: Full
- Number of fireplaces: 1
Interior area
- Total structure area: 2,819
- Total interior livable area: 2,819 sqft
Property
Parking
- Total spaces: 2
- Parking features: Attached, Garage, Circular Driveway
- Attached garage spaces: 2
Features
- Levels: Two
- Stories: 2
- Exterior features: Blacktop Driveway, Fence, Pool
- Pool features: In Ground
- Fencing: Partial
Lot
- Size: 0.61 Acres
- Dimensions: 166 x 159
- Features: Corner Lot, Residential Lot
Details
- Parcel number: 31508904200000020080000000
- Special conditions: Standard
Construction
Type & style
- Home type: SingleFamily
- Architectural style: Contemporary,Transitional
- Property subtype: Single Family Residence
Materials
- Frame, Wood Siding
- Foundation: Block
- Roof: Asphalt
Condition
- Resale
- Year built: 1978
Utilities & green energy
- Sewer: Septic Tank
- Water: Connected, Public
- Utilities for property: Cable Available, High Speed Internet Available, Water Connected
Community & neighborhood
Location
- Region: Skaneateles
- Subdivision: Stoneridge Tr Sec A
Other
Other facts
- Listing terms: Cash,Conventional
Price history
| Date | Event | Price |
|---|---|---|
| 7/24/2023 | Sold | $385,000-3.7%$137/sqft |
Source: | ||
| 5/9/2023 | Pending sale | $399,999$142/sqft |
Source: | ||
| 5/4/2023 | Listed for sale | $399,999+99.2%$142/sqft |
Source: | ||
| 2/19/2016 | Sold | $200,850-2%$71/sqft |
Source: | ||
| 2/9/2016 | Pending sale | $204,900$73/sqft |
Source: Homepath #S340289 Report a problem | ||
Public tax history
| Year | Property taxes | Tax assessment |
|---|---|---|
| 2024 | -- | $350,000 |
| 2023 | -- | $350,000 |
| 2022 | -- | $350,000 |
Find assessor info on the county website
Neighborhood: 13152
Nearby schools
GreatSchools rating
- 7/10State Street Intermediate SchoolGrades: 3-5Distance: 1.4 mi
- 8/10Skaneateles Middle SchoolGrades: 6-8Distance: 1.2 mi
- 9/10Skaneateles Senior High SchoolGrades: 9-12Distance: 1.2 mi
Schools provided by the listing agent
- Elementary: Waterman Elementary
- Middle: Skaneateles Middle
- High: Skaneateles High
- District: Skaneateles
Source: NYSAMLSs. This data may not be complete. We recommend contacting the local school district to confirm school assignments for this home.
