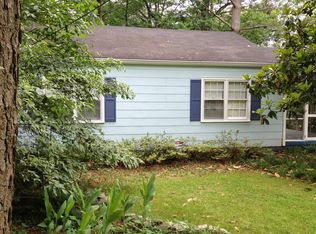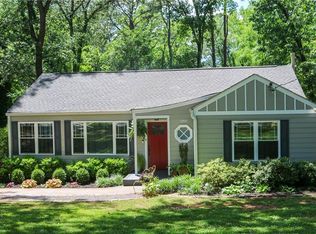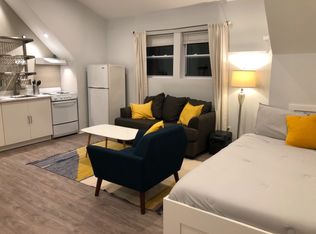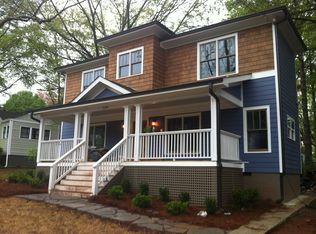You'll love spending time w/ family & friends in the open-concept living area - a rare find in homes in the neighborhood. HUGE fenced-in back yard great for dogs & kids or even a pool! The 4-sided brick home is well-maintaned & all new where it counts! New roof, HVAC, furnace & water heater. 1389 Catherine is perfect for someone looking for an affordable option in Midway Woods & who wants to update their home w/ their own personal touches. 2 blocks from Dearborn Park & 5 minutes from Decatur & Oakhurst. Enjoy the convenience & community of Decatur w/out the city taxes!
This property is off market, which means it's not currently listed for sale or rent on Zillow. This may be different from what's available on other websites or public sources.



