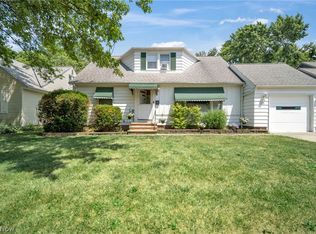Sold for $303,000
$303,000
1389 Beaconfield Rd, Lyndhurst, OH 44124
4beds
3,300sqft
Single Family Residence
Built in 1955
9,583.2 Square Feet Lot
$323,300 Zestimate®
$92/sqft
$2,342 Estimated rent
Home value
$323,300
$291,000 - $359,000
$2,342/mo
Zestimate® history
Loading...
Owner options
Explore your selling options
What's special
Welcome to this beautiful updated home in Lyndhurst, OH! This spacious property offers 4 bedrooms & 2 fully updated bathrooms, both featuring heated tile floors and toilet seats for ultimate comfort. The living room boasts a large picture window that leads to the dining room. The tastefully updated kitchen has luxury vinyl floors & white slate/stone walls that provide a modern touch. Hardwood floors run throughout the first floor, adding warmth & elegance. The versatile bonus room can serve as either a family room or a sunroom. This home also has a 2-car attached garage to ensure convenience. All appliances are included, new central air system, & the home is equipped with a Nest smart home thermostat for modern convenience. The full, partially finished basement offers additional living space & storage. Enjoy outdoor living in privacy with a newer patio & fenced-in backyard complete with a shed.
Don't miss the chance to own this exceptional home in a fantastic location!
Zillow last checked: 8 hours ago
Listing updated: September 05, 2024 at 12:41pm
Listing Provided by:
Asa A Cox 440-479-3100,
CENTURY 21 Asa Cox Homes,
Terra M Kreischer 440-231-0391,
CENTURY 21 Asa Cox Homes
Bought with:
Sam LoFaso, 2001005546
LoFaso Real Estate Services
Source: MLS Now,MLS#: 5058189 Originating MLS: Ashtabula County REALTORS
Originating MLS: Ashtabula County REALTORS
Facts & features
Interior
Bedrooms & bathrooms
- Bedrooms: 4
- Bathrooms: 2
- Full bathrooms: 2
- Main level bathrooms: 1
- Main level bedrooms: 2
Primary bedroom
- Description: Flooring: Laminate
- Level: Second
Bedroom
- Description: Flooring: Laminate
- Level: Second
- Dimensions: 10 x 12
Bedroom
- Description: Flooring: Hardwood
- Level: First
- Dimensions: 12 x 10
Bedroom
- Description: Flooring: Hardwood
- Level: First
- Dimensions: 12 x 12
Primary bathroom
- Description: Heated Tile,Flooring: Tile
- Level: Second
Bathroom
- Description: Heated Tile,Flooring: Tile
- Level: First
Bonus room
- Description: Family room/Sun room,Flooring: Carpet
- Level: First
- Dimensions: 13 x 11
Dining room
- Description: Flooring: Hardwood
- Level: First
- Dimensions: 10 x 10
Kitchen
- Description: Flooring: Luxury Vinyl Tile
- Level: First
- Dimensions: 16 x 8
Living room
- Description: Flooring: Hardwood
- Level: First
- Dimensions: 17 x 12
Heating
- Forced Air, Gas
Cooling
- Central Air
Appliances
- Included: Dryer, Dishwasher, Disposal, Microwave, Range, Washer
- Laundry: In Basement
Features
- Built-in Features, Smart Home
- Windows: Double Pane Windows
- Basement: Full,Partially Finished
- Has fireplace: No
Interior area
- Total structure area: 3,300
- Total interior livable area: 3,300 sqft
- Finished area above ground: 2,047
- Finished area below ground: 1,253
Property
Parking
- Total spaces: 2
- Parking features: Attached, Driveway, Garage Faces Front, Garage
- Attached garage spaces: 2
Features
- Levels: Two
- Stories: 2
- Fencing: Back Yard,Fenced,Full,Privacy
- Has view: Yes
- View description: Neighborhood
Lot
- Size: 9,583 sqft
- Dimensions: 9600
- Features: Back Yard, Flat, Front Yard, Landscaped, Level, Private, Near Public Transit
Details
- Additional structures: Shed(s)
- Parcel number: 71217050
Construction
Type & style
- Home type: SingleFamily
- Architectural style: Cape Cod
- Property subtype: Single Family Residence
- Attached to another structure: Yes
Materials
- Vinyl Siding
- Foundation: Block, Brick/Mortar
- Roof: Asphalt,Fiberglass
Condition
- Updated/Remodeled
- Year built: 1955
Utilities & green energy
- Sewer: Public Sewer
- Water: Public
Community & neighborhood
Location
- Region: Lyndhurst
- Subdivision: Lyndhurst Mdws 04
Other
Other facts
- Listing terms: Cash,Conventional,FHA,VA Loan
Price history
| Date | Event | Price |
|---|---|---|
| 9/5/2024 | Sold | $303,000+4.5%$92/sqft |
Source: | ||
| 8/4/2024 | Pending sale | $289,900$88/sqft |
Source: | ||
| 7/31/2024 | Listed for sale | $289,900+121.3%$88/sqft |
Source: | ||
| 5/22/2018 | Sold | $131,000-3%$40/sqft |
Source: | ||
| 1/3/2018 | Price change | $135,000-3.6%$41/sqft |
Source: Greater Cleveland West #3948016 Report a problem | ||
Public tax history
| Year | Property taxes | Tax assessment |
|---|---|---|
| 2024 | $4,772 +20.7% | $70,950 +52.9% |
| 2023 | $3,955 +4.2% | $46,410 +1.2% |
| 2022 | $3,796 +0.9% | $45,850 |
Find assessor info on the county website
Neighborhood: 44124
Nearby schools
GreatSchools rating
- 9/10Sunview Elementary SchoolGrades: K-3Distance: 0.8 mi
- 5/10Memorial Junior High SchoolGrades: 7-8Distance: 1.3 mi
- 5/10Brush High SchoolGrades: 9-12Distance: 1.2 mi
Schools provided by the listing agent
- District: South Euclid-Lyndhurst - 1829
Source: MLS Now. This data may not be complete. We recommend contacting the local school district to confirm school assignments for this home.
Get pre-qualified for a loan
At Zillow Home Loans, we can pre-qualify you in as little as 5 minutes with no impact to your credit score.An equal housing lender. NMLS #10287.
Sell with ease on Zillow
Get a Zillow Showcase℠ listing at no additional cost and you could sell for —faster.
$323,300
2% more+$6,466
With Zillow Showcase(estimated)$329,766
