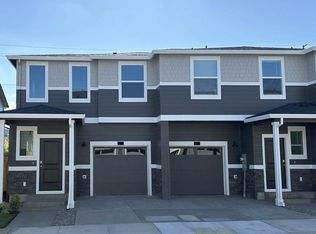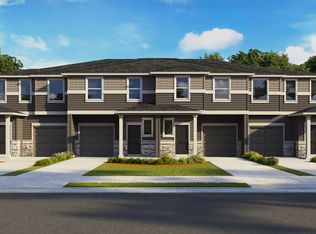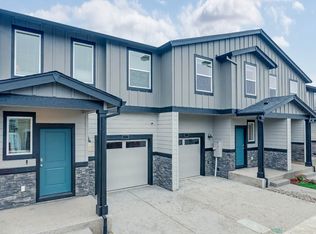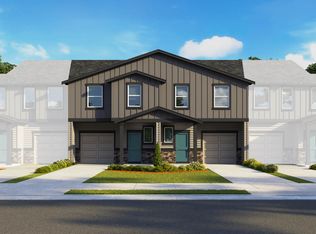Sold
$464,995
13889 SW Tree Farm Ter, Sherwood, OR 97140
3beds
1,671sqft
Residential, Townhouse
Built in 2025
-- sqft lot
$458,300 Zestimate®
$278/sqft
$-- Estimated rent
Home value
$458,300
$435,000 - $486,000
Not available
Zestimate® history
Loading...
Owner options
Explore your selling options
What's special
Now’s your chance to explore D.R. Horton’s fabulous newest community, Scholls Meadow! Located in Tigard, Scholls Meadow is just minutes away from the highway for easy access to Progress Ridge for shopping and dining! This beautiful 1,671 square foot west facing Pepperwood two-story townhome floor plan has 3 bedrooms and a loft, 2.5 bathrooms, with Air Conditioning, and a lovely loft area on the second level!The great room invites you into the open and modern kitchen that flows into the living and dining areas. Come together for a meal at the island with a breakfast bar. The kitchen features quartz countertops, a reach-in pantry, shaker-style cabinets, and stainless-steel appliances. On the opposite wall, a fireplace warms up the spacious great room. Upstairs, you’ll find a versatile loft area that can be used as an entertainment room or play area. The primary bedroom offers a spacious walk-in closet, walk-in shower, and double vanity. Open daily by appointment only. Please reach out to co-listing agent to schedule an appointment or if you have any questions. Receive a closing cost credit with use of builder’s preferred lender, ask sales agent for more details. Photos are representative of plan only and may vary as built. Come visit Scholls Meadow and claim your Pepperwood today! AC Included!
Zillow last checked: 8 hours ago
Listing updated: July 18, 2025 at 03:31am
Listed by:
Heather Quirke 503-840-0943,
D. R. Horton, Inc Portland,
Caleb Anderson 503-716-7992,
D. R. Horton, Inc Portland
Bought with:
Ronnette Fritts, 200904078
MORE Realty
Source: RMLS (OR),MLS#: 697082100
Facts & features
Interior
Bedrooms & bathrooms
- Bedrooms: 3
- Bathrooms: 3
- Full bathrooms: 2
- Partial bathrooms: 1
- Main level bathrooms: 1
Primary bedroom
- Level: Upper
Bedroom 2
- Level: Upper
Bedroom 3
- Level: Upper
Dining room
- Level: Main
Kitchen
- Level: Main
Living room
- Level: Main
Heating
- Forced Air 95 Plus
Cooling
- Central Air
Appliances
- Included: Disposal, Free-Standing Gas Range, Gas Appliances, Microwave, Stainless Steel Appliance(s), Other Water Heater
Features
- Kitchen Island, Pantry, Quartz
- Basement: Crawl Space
- Number of fireplaces: 1
- Fireplace features: Electric
Interior area
- Total structure area: 1,671
- Total interior livable area: 1,671 sqft
Property
Parking
- Total spaces: 1
- Parking features: Driveway, On Street, Attached
- Attached garage spaces: 1
- Has uncovered spaces: Yes
Features
- Levels: Two
- Stories: 2
- Patio & porch: Porch
Lot
- Features: SqFt 0K to 2999
Details
- Parcel number: New Construction
Construction
Type & style
- Home type: Townhouse
- Property subtype: Residential, Townhouse
- Attached to another structure: Yes
Materials
- Cement Siding
- Roof: Composition
Condition
- New Construction
- New construction: Yes
- Year built: 2025
Details
- Warranty included: Yes
Utilities & green energy
- Gas: Gas
- Sewer: Public Sewer
- Water: Public
Community & neighborhood
Location
- Region: Sherwood
HOA & financial
HOA
- Has HOA: Yes
- HOA fee: $170 monthly
- Amenities included: All Landscaping, Commons, Management
Other
Other facts
- Listing terms: Cash,Conventional,FHA,VA Loan
Price history
| Date | Event | Price |
|---|---|---|
| 7/18/2025 | Sold | $464,995$278/sqft |
Source: | ||
| 6/20/2025 | Pending sale | $464,995$278/sqft |
Source: | ||
| 3/5/2025 | Listed for sale | $464,995$278/sqft |
Source: | ||
Public tax history
Tax history is unavailable.
Neighborhood: 97140
Nearby schools
GreatSchools rating
- 6/10Mary Woodward Elementary SchoolGrades: K-5Distance: 2.6 mi
- 4/10Thomas R Fowler Middle SchoolGrades: 6-8Distance: 3.2 mi
- 4/10Tigard High SchoolGrades: 9-12Distance: 4.2 mi
Schools provided by the listing agent
- Elementary: Mary Woodward
- Middle: Fowler
- High: Tigard
Source: RMLS (OR). This data may not be complete. We recommend contacting the local school district to confirm school assignments for this home.
Get a cash offer in 3 minutes
Find out how much your home could sell for in as little as 3 minutes with a no-obligation cash offer.
Estimated market value
$458,300
Get a cash offer in 3 minutes
Find out how much your home could sell for in as little as 3 minutes with a no-obligation cash offer.
Estimated market value
$458,300



