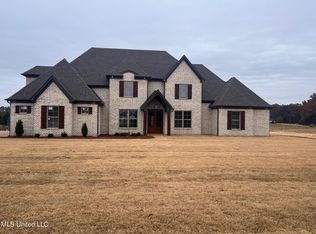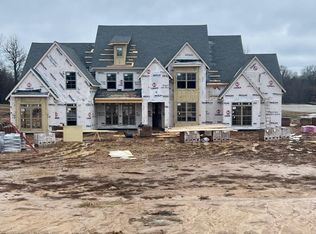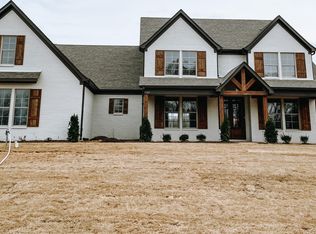Closed
Price Unknown
13889 Fairview Rd, Byhalia, MS 38611
4beds
3,291sqft
Residential, Single Family Residence
Built in 2023
2 Acres Lot
$622,500 Zestimate®
$--/sqft
$3,434 Estimated rent
Home value
$622,500
$591,000 - $654,000
$3,434/mo
Zestimate® history
Loading...
Owner options
Explore your selling options
What's special
CENTERHILL SCHOOLS ~ ALL ONE LEVEL ~ PRIVATE COUNTRY SETTING ~ New Construction home with 4 bedrooms and 3 1/2 bathrooms ~ Beautiful Brick and Board & Batten Elevation with 3 Car Garage sits on 2 Acres with peaceful Water views from your large Covered back Patio! Double Front Doors open to a wide Foyer that leads into your Open Kitchen / Dining / Great Room Combo ~With the Formal Dining Room in center with Vaulted Ceiling & French Doors that lead out to Covered back Patio ~ Great Room has floor to ceiling Brick Fireplace with cedar mantle, Built-In Bookcases w/cabinets ~ Off Great Room is an Office or Craft Room ~ Soak up the Backyard view as you wash dishes in a Kitchen to die for! Featuring Stainless Steel GE appliances including Gas Cook-Top & Double Convection Ovens, Farm Sink, Custom backsplash with Pot filler, Custom Shaker Cabinets to the ceiling, 10' Island with Breakfast Bar, Drawer Stacks & Built-In Trash Bin, Decorative Vent Hood, Quartz Countertops and a Large Walk-In Pantry with Wood Shelving ~ Behind Kitchen is Entry from Garage, 1/2 Bathroom, Mud area and Laundry Room with upper Cabinets & Utility Sink ~ Down the hall you find the Master Bedroom with Vaulted Ceiling, recessed lighting. Master boasts a Spa-Like Bath with Separate his & her vanities, separate Soaker Tub, Designer Walk-Thru Shower and large Walk-In Closet with wood shelving that connects to Laundry Room ~ Opposite side of house you will find 2 generous size Bedrooms that share a Jack & Jill Bath with double vanity. The 4th Bedroom has Private Bathroom ~ Other Features includes include all hard surface flooring - NO Carpet, Tankless Water Heater, Exterior Soffit Lighting, Security System, Walk-In Closets throughout, Wood shelving throughout, Garage Keypad, Gutters, High Speed Fiber Access and more... Did I mention the beautiful water views? ~ Est. Completion End of November ~ Check back for updated photos! YOU WILL NOT FIND ANOTHER PROPERTY LIKE THIS IN SUCH A PEACEFUL AND BEAUTIFUL SETTING!
Zillow last checked: 8 hours ago
Listing updated: October 08, 2024 at 07:36pm
Listed by:
Frankie L Bryant 901-283-4155,
Dream Maker Realty
Bought with:
Randell J Richmond, S-57742
eXp Realty
Source: MLS United,MLS#: 4061147
Facts & features
Interior
Bedrooms & bathrooms
- Bedrooms: 4
- Bathrooms: 4
- Full bathrooms: 3
- 1/2 bathrooms: 1
Primary bedroom
- Description: 15' X 17'6'
- Level: Main
Bedroom
- Description: 12' X 14'
- Level: Main
Bedroom
- Description: 12' X 13'10'
- Level: Main
Bedroom
- Description: 12' X 13'
- Level: Main
Laundry
- Description: 9'8' X 9'2'
- Level: Main
Office
- Description: 13' X 7'
- Level: Main
Heating
- Central, Fireplace(s), Forced Air, Propane
Cooling
- Ceiling Fan(s), Central Air, Electric, ENERGY STAR Qualified Equipment, Multi Units
Appliances
- Included: Convection Oven, Disposal, Double Oven, ENERGY STAR Qualified Dishwasher, Microwave, Propane Cooktop, Self Cleaning Oven, Stainless Steel Appliance(s), Tankless Water Heater, Vented Exhaust Fan
- Laundry: Laundry Room, Sink
Features
- Bookcases, Breakfast Bar, Built-in Features, Ceiling Fan(s), Double Vanity, Entrance Foyer, High Speed Internet, Open Floorplan, Pantry, Recessed Lighting, Soaking Tub, Vaulted Ceiling(s), Walk-In Closet(s), Kitchen Island
- Flooring: Ceramic Tile
- Doors: Dead Bolt Lock(s), Double Entry
- Windows: Double Pane Windows, ENERGY STAR Qualified Windows, Vinyl
- Has fireplace: Yes
- Fireplace features: Gas Log, Great Room, Propane, Ventless
Interior area
- Total structure area: 3,291
- Total interior livable area: 3,291 sqft
Property
Parking
- Total spaces: 3
- Parking features: Driveway, Garage Door Opener, Garage Faces Side, Parking Pad, Concrete
- Garage spaces: 3
- Has uncovered spaces: Yes
Features
- Levels: One
- Stories: 1
- Patio & porch: Front Porch
- Exterior features: Lighting, Rain Gutters
- Fencing: None
- Has view: Yes
Lot
- Size: 2 Acres
- Features: Interior Lot, Irregular Lot, Landscaped, Views
Details
- Parcel number: 205932020 0000700
- Zoning description: Agriculture
Construction
Type & style
- Home type: SingleFamily
- Architectural style: Farmhouse
- Property subtype: Residential, Single Family Residence
Materials
- Board & Batten Siding, Brick
- Foundation: Slab
- Roof: Architectural Shingles
Condition
- New construction: Yes
- Year built: 2023
Utilities & green energy
- Sewer: Private Sewer, Waste Treatment Plant
- Water: Private, Well
- Utilities for property: Electricity Available, Water Not Available, Fiber to the House, Propane
Community & neighborhood
Security
- Security features: Carbon Monoxide Detector(s), Prewired, Security Lights, Security System, Smoke Detector(s)
Location
- Region: Byhalia
- Subdivision: Lincoln Manor
Price history
| Date | Event | Price |
|---|---|---|
| 12/21/2023 | Sold | -- |
Source: MLS United #4061147 | ||
| 12/6/2023 | Pending sale | $615,000$187/sqft |
Source: MLS United #4061147 | ||
| 10/11/2023 | Listed for sale | $615,000$187/sqft |
Source: MLS United #4061147 | ||
Public tax history
| Year | Property taxes | Tax assessment |
|---|---|---|
| 2024 | $3,351 +495.9% | $33,521 +495.9% |
| 2023 | $562 | $5,625 |
Find assessor info on the county website
Neighborhood: 38611
Nearby schools
GreatSchools rating
- 7/10Center Hill Elementary SchoolGrades: K-5Distance: 3.3 mi
- 8/10Center Hill MiddleGrades: 6-8Distance: 8.1 mi
- 8/10Center Hill High SchoolGrades: 9-12Distance: 7.8 mi
Schools provided by the listing agent
- Elementary: Center Hill
- Middle: Center Hill Middle
- High: Center Hill
Source: MLS United. This data may not be complete. We recommend contacting the local school district to confirm school assignments for this home.
Sell for more on Zillow
Get a free Zillow Showcase℠ listing and you could sell for .
$622,500
2% more+ $12,450
With Zillow Showcase(estimated)
$634,950

