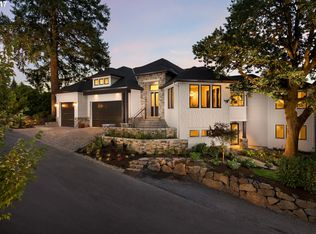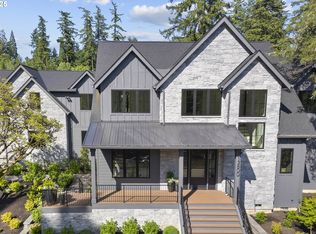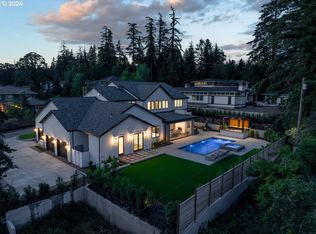Open House, 8-18-20, 12-2. Beautifully designed contemporary home perched just down the hill from "2015 Street of Dreams", minutes to both Lake Oswego Junior and High Schools. Open space floor plan with master & den on the main. Expansive great room entertaining, cozy covered patio with fireplace. High ceilings on both levels, modern finishes throughout. Lower level media and wine rm, bonus room/great space.
This property is off market, which means it's not currently listed for sale or rent on Zillow. This may be different from what's available on other websites or public sources.


