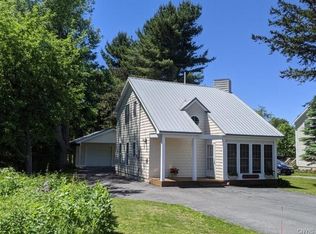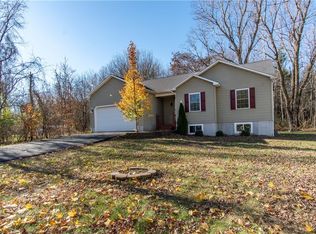Closed
$358,000
13887 Hess Rd, Sackets Harbor, NY 13685
5beds
2,548sqft
Single Family Residence
Built in 2004
1.1 Acres Lot
$389,100 Zestimate®
$141/sqft
$2,901 Estimated rent
Home value
$389,100
$370,000 - $409,000
$2,901/mo
Zestimate® history
Loading...
Owner options
Explore your selling options
What's special
Have you been waiting for the perfect home in Sackets Harbor ? Well, wait no longer! Check out this gorgeous 2500 sq ft stick built raised ranch on over an acre of land just outside the village line. The main floor includes the large kitchen with plenty of counter(solid surface) and cupboard space, dining room with sliding glass doors leading out to the back deck, large living room, master bedroom and ensuite bath, full guest bath and 2 additional bedrooms. The basement/lower level is completely finished and equipped with a fourth and possibly 5th bedroom, along with a huge common area which could be used for many purposes, and the large utility/laundry room. Built in 2004, this home also has had many recent upgrades to include: all new basement level flooring, sheetrock touchup and full house paint, BRAND NEW leech field in 2023, new garage door opener system, and more. Located just a mile from Main St in Sackets Harbor village and Lake Ontario, this home is a perfect location at the perfect price. Schedule to see today!
Zillow last checked: 8 hours ago
Listing updated: December 11, 2023 at 07:05am
Listed by:
Amanda Hanners 315-459-6619,
Keller Williams Northern New York
Bought with:
Julie Ablan-Woodrow, 10401311840
Marble Key Realty LLC
Source: NYSAMLSs,MLS#: S1499205 Originating MLS: Jefferson-Lewis Board
Originating MLS: Jefferson-Lewis Board
Facts & features
Interior
Bedrooms & bathrooms
- Bedrooms: 5
- Bathrooms: 2
- Full bathrooms: 2
- Main level bathrooms: 2
- Main level bedrooms: 3
Heating
- Gas, Baseboard, Hot Water
Appliances
- Included: Dryer, Dishwasher, Gas Oven, Gas Range, Gas Water Heater, Refrigerator, Washer
- Laundry: In Basement
Features
- Den, Separate/Formal Dining Room, Separate/Formal Living Room, Home Office, Solid Surface Counters, Bedroom on Main Level, Bath in Primary Bedroom, Main Level Primary, Primary Suite, Workshop
- Flooring: Ceramic Tile, Hardwood, Luxury Vinyl, Varies
- Basement: Egress Windows,Full,Finished,Sump Pump
- Has fireplace: No
Interior area
- Total structure area: 2,548
- Total interior livable area: 2,548 sqft
Property
Parking
- Total spaces: 2
- Parking features: Attached, Garage
- Attached garage spaces: 2
Features
- Levels: One
- Stories: 1
- Patio & porch: Open, Porch
- Exterior features: Blacktop Driveway
Lot
- Size: 1.10 Acres
- Dimensions: 1 x 1
- Features: Residential Lot, Wooded
Details
- Parcel number: 2238890810170001032100
- Special conditions: Standard
Construction
Type & style
- Home type: SingleFamily
- Architectural style: Ranch,Raised Ranch
- Property subtype: Single Family Residence
Materials
- Stone, Vinyl Siding
- Foundation: Poured
Condition
- Resale
- Year built: 2004
Utilities & green energy
- Sewer: Septic Tank
- Water: Connected, Public
- Utilities for property: Water Connected
Community & neighborhood
Location
- Region: Sackets Harbor
Other
Other facts
- Listing terms: Cash,Conventional,FHA,USDA Loan,VA Loan
Price history
| Date | Event | Price |
|---|---|---|
| 12/6/2023 | Sold | $358,000+2.3%$141/sqft |
Source: | ||
| 10/11/2023 | Pending sale | $349,900$137/sqft |
Source: | ||
| 9/28/2023 | Price change | $349,900-2.5%$137/sqft |
Source: | ||
| 9/20/2023 | Listed for sale | $359,000+27.5%$141/sqft |
Source: | ||
| 7/7/2023 | Sold | $281,500+6.3%$110/sqft |
Source: Public Record Report a problem | ||
Public tax history
| Year | Property taxes | Tax assessment |
|---|---|---|
| 2024 | -- | $275,000 |
| 2023 | -- | $275,000 +17% |
| 2022 | -- | $235,100 |
Find assessor info on the county website
Neighborhood: 13685
Nearby schools
GreatSchools rating
- 6/10Sackets Harbor Central SchoolGrades: PK-12Distance: 1.7 mi
Schools provided by the listing agent
- District: Sackets Harbor
Source: NYSAMLSs. This data may not be complete. We recommend contacting the local school district to confirm school assignments for this home.

