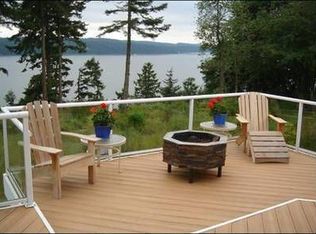Exquisite estate home w/spectacular views of Mt. Baker and Similk Bay! Stone pillar gated entry leads to lush garden courtyard with European style fountain at its center! Estate includes main house, separate art studio/workshop, a guest casita and a climate controlled classic car garage! Floor to ceiling windows capture stunning Pacific Northwest beauty! High end extras include dual bathrooms with shared shower, automated shades, lighting and heated floors. Expansive back deck for entertaining!
This property is off market, which means it's not currently listed for sale or rent on Zillow. This may be different from what's available on other websites or public sources.
