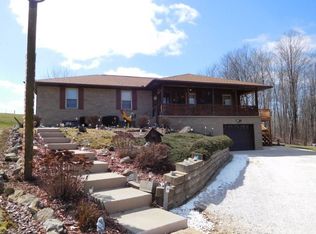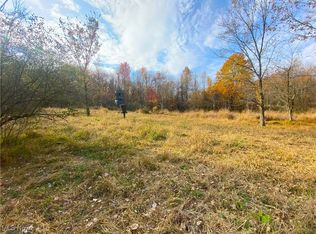Beautifully maintained inside and out. One-owner home. Vaulted foyer and living room. Open dining and large kitchen area. Fully equipped kitchen. Dining area can access large private deck. Oversized bath. Large bedrooms with ample closets. Tilt-in windows 10 years old. LL family room, bath and laundry room. Extra large garage, storage room, wood burner. Roof 5 years old. New retaining wall under covered front porch New pressure tank. Deep basement. Fantastic detached garage and large storage shed. Just move in!
This property is off market, which means it's not currently listed for sale or rent on Zillow. This may be different from what's available on other websites or public sources.


