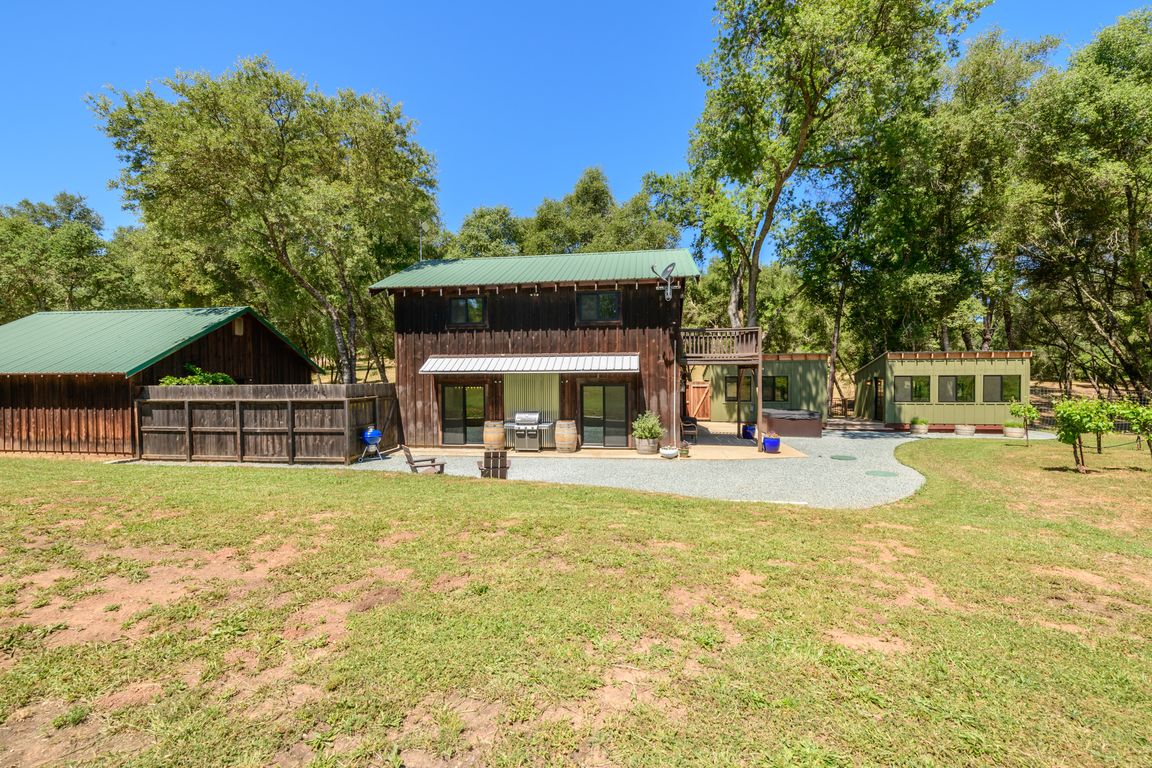
ActivePrice cut: $25K (7/15)
$774,900
3beds
1,512sqft
13885 Wilma Ct, Fiddletown, CA 95629
3beds
1,512sqft
Single family residence
Built in 2002
5.09 Acres
3 Garage spaces
$513 price/sqft
What's special
Zinfandel vineyardRustic charmGreat room fireplaceOpen pastureGourmet kitchenExpansive viewsModern upscale finishes
Stunning retreat in Amador County's wine region! This newly renovated home & property blends rustic charm with modern upscale finishesjust 10 mins from top wineries & town amenities & 20 mins to Sutter Creek. The gourmet kitchen shines with quartz counter, massive butcher block peninsula & commercial grade Forno appliances suite. ...
- 137 days |
- 436 |
- 26 |
Source: MetroList Services of CA,MLS#: 225063815Originating MLS: MetroList Services, Inc.
Travel times
Kitchen
Living Room
Primary Bedroom
Zillow last checked: 7 hours ago
Listing updated: July 15, 2025 at 09:52am
Listed by:
Karen Catania DRE #01510253 530-417-3790,
Windermere Signature Properties Cameron Park/Placerville,
Paul Catania DRE #01879175 530-409-8469,
Windermere Signature Properties Cameron Park/Placerville
Source: MetroList Services of CA,MLS#: 225063815Originating MLS: MetroList Services, Inc.
Facts & features
Interior
Bedrooms & bathrooms
- Bedrooms: 3
- Bathrooms: 3
- Full bathrooms: 3
Primary bedroom
- Features: Walk-In Closet
Primary bathroom
- Features: Shower Stall(s), Tile
Dining room
- Features: Bar, Dining/Family Combo
Kitchen
- Features: Butcher Block Counters, Pantry Closet, Quartz Counter, Slab Counter, Kitchen/Family Combo
Heating
- Propane, Central
Cooling
- Central Air
Appliances
- Included: Free-Standing Gas Range, Free-Standing Refrigerator, Dishwasher, Microwave, Dryer, Washer
- Laundry: Sink, Ground Floor, Inside Room
Features
- Flooring: Laminate
- Number of fireplaces: 1
- Fireplace features: Family Room
Interior area
- Total interior livable area: 1,512 sqft
Video & virtual tour
Property
Parking
- Total spaces: 3
- Parking features: Detached
- Garage spaces: 3
- Has uncovered spaces: Yes
Features
- Stories: 2
- Exterior features: Balcony, Dog Run
- Fencing: Fenced
Lot
- Size: 5.09 Acres
- Features: Corner Lot, Cul-De-Sac, Shape Regular
Details
- Additional structures: Shed(s), Outbuilding
- Parcel number: 014200051000
- Zoning description: R1A
- Special conditions: Standard
Construction
Type & style
- Home type: SingleFamily
- Property subtype: Single Family Residence
Materials
- Frame, Wood
- Foundation: Slab
- Roof: Metal
Condition
- Year built: 2002
Utilities & green energy
- Sewer: Septic System
- Water: Treatment Equipment, Well
- Utilities for property: Propane Tank Leased, Internet Available
Community & HOA
Location
- Region: Fiddletown
Financial & listing details
- Price per square foot: $513/sqft
- Tax assessed value: $459,000
- Price range: $774.9K - $774.9K
- Date on market: 5/23/2025
- Road surface type: Gravel