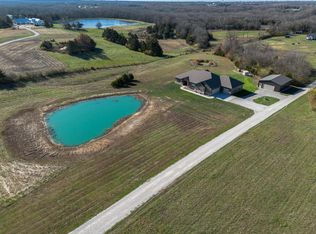Sold
Price Unknown
13885 S Rangeline Rd, Ashland, MO 65010
4beds
1,962sqft
Single Family Residence
Built in 2021
5.1 Acres Lot
$530,000 Zestimate®
$--/sqft
$2,584 Estimated rent
Home value
$530,000
$488,000 - $572,000
$2,584/mo
Zestimate® history
Loading...
Owner options
Explore your selling options
What's special
Welcome to the country! Don't miss the chance to enjoy this beautiful four-bedroom, two-bath home on 5 peaceful acres. With approximately 2.5 acres fenced and multiple outbuildings, it's perfect for a hobby farm or for enjoying the stunning sunset from your covered back porch.
Zillow last checked: 8 hours ago
Listing updated: June 17, 2025 at 12:27pm
Listed by:
Casey Ash 573-881-5047,
Iron Gate Real Estate 573-777-5001
Bought with:
Mike Collins, 1999086518
REMAX Boone Realty
Source: CBORMLS,MLS#: 424957
Facts & features
Interior
Bedrooms & bathrooms
- Bedrooms: 4
- Bathrooms: 2
- Full bathrooms: 2
Primary bedroom
- Level: Main
- Area: 230912
- Dimensions: 1312 x 176
Bedroom 2
- Level: Main
- Area: 19720
- Dimensions: 145 x 136
Bedroom 3
- Level: Main
- Area: 14125
- Dimensions: 125 x 113
Bedroom 4
- Level: Main
- Area: 11760
- Dimensions: 112 x 105
Full bathroom
- Level: Main
- Area: 7875
- Dimensions: 125 x 63
Full bathroom
- Description: Master Bath
- Level: Main
- Area: 1012121
- Dimensions: 1111 x 911
Dining room
- Level: Main
- Area: 142208
- Dimensions: 128 x 1111
Family room
- Level: Main
- Area: 2927521
- Dimensions: 1711 x 1711
Garage
- Level: Main
- Area: 55695
- Dimensions: 237 x 235
Kitchen
- Level: Main
- Area: 16384
- Dimensions: 128 x 128
Other
- Description: Master Closet
- Level: Main
- Area: 77435
- Dimensions: 85 x 911
Heating
- High Efficiency Furnace, Forced Air, Propane
Cooling
- Central Electric
Appliances
- Laundry: Washer/Dryer Hookup
Features
- High Speed Internet, Tub/Shower, Stand AloneShwr/MBR, Walk-In Closet(s), Wired for Data, Kit/Din Combo, Granite Counters, Wood Cabinets, Kitchen Island
- Flooring: Wood, Carpet
- Has basement: No
- Has fireplace: Yes
- Fireplace features: Air Circulating, Gas, Insert, Family Room
Interior area
- Total structure area: 1,962
- Total interior livable area: 1,962 sqft
- Finished area below ground: 0
Property
Parking
- Total spaces: 2
- Parking features: Attached, Shared Driveway
- Attached garage spaces: 2
Features
- Patio & porch: Rear Porch, Front Porch
- Fencing: Partial,Wire
Lot
- Size: 5.10 Acres
- Features: Level
Details
- Additional structures: Lawn/Storage Shed
- Parcel number: 2430012000030101
- Zoning description: A-R Agriculture- Residential
Construction
Type & style
- Home type: SingleFamily
- Architectural style: Ranch
- Property subtype: Single Family Residence
Materials
- Foundation: Concrete Perimeter, Slab
- Roof: ArchitecturalShingle
Condition
- Year built: 2021
Details
- Builder name: Tracy Fritchey
Utilities & green energy
- Electric: County
- Gas: Propane Tank Rented
- Sewer: Lagoon, Privately Maintained
- Water: District
- Utilities for property: Trash-Private
Community & neighborhood
Location
- Region: Ashland
- Subdivision: Ashland
Other
Other facts
- Road surface type: Paved
Price history
| Date | Event | Price |
|---|---|---|
| 4/1/2025 | Sold | -- |
Source: | ||
| 2/12/2025 | Pending sale | $495,000$252/sqft |
Source: | ||
| 2/10/2025 | Listed for sale | $495,000$252/sqft |
Source: | ||
Public tax history
| Year | Property taxes | Tax assessment |
|---|---|---|
| 2025 | -- | $66,494 +10% |
| 2024 | $4,172 +0.1% | $60,452 |
| 2023 | $4,169 +54% | $60,452 +54% |
Find assessor info on the county website
Neighborhood: 65010
Nearby schools
GreatSchools rating
- 6/10Southern Boone Middle SchoolGrades: 5-8Distance: 2.5 mi
- 7/10Southern Boone High SchoolGrades: 9-12Distance: 2.3 mi
- NASouthern Boone Primary SchoolGrades: PK-2Distance: 2.8 mi
Schools provided by the listing agent
- Elementary: SoBoCo
- Middle: SoBoCo
- High: SoBoCo
Source: CBORMLS. This data may not be complete. We recommend contacting the local school district to confirm school assignments for this home.
