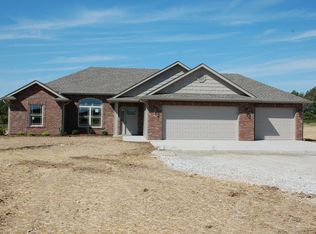Sold
Street View
Price Unknown
13885 N Frink Rd, Hallsville, MO 65255
3beds
1,732sqft
Single Family Residence
Built in 2012
5.03 Acres Lot
$411,700 Zestimate®
$--/sqft
$1,761 Estimated rent
Home value
$411,700
$383,000 - $445,000
$1,761/mo
Zestimate® history
Loading...
Owner options
Explore your selling options
What's special
Upgrades galore and meticulously maintained! Located just outside the city limits with fiber internet available, this beautiful home sits on just over 5 acres in the Hallsville School District and offers the perfect mix of comfort, function, and extras. Inside, you'll find a spacious open layout with raised ceilings, a cozy gas fireplace, fresh paint throughout, and luxury vinyl plank flooring. The kitchen features granite countertops, a large island, pantry, and stainless appliances.
Step outside to enjoy the covered patio with stamped concrete, a 25x15 workshop, and a pergola with sun shades—perfect for relaxing outdoors in any weather. There's also a fenced area to keep your animals safely enclosed. Additional highlights include an extra 220-volt outlet (ideal for an RV or hot tub), whole-house water filtration system, water softener, dual-source heat pump, attic fan, whole-house humidifier, and security cameras with audio. The roof was replaced in 2024, giving you peace of mind for years to come.
Zillow last checked: 8 hours ago
Listing updated: October 24, 2025 at 10:24am
Listed by:
Samantha Gage 573-825-1060,
Gage & Gage 573-442-0815
Bought with:
Dennis Jordan, 2006011452
American Jewell Realty LLC
Source: CBORMLS,MLS#: 428382
Facts & features
Interior
Bedrooms & bathrooms
- Bedrooms: 3
- Bathrooms: 2
- Full bathrooms: 2
Full bathroom
- Level: Main
Full bathroom
- Level: Main
Heating
- Forced Air, Propane
Cooling
- Central Electric
Appliances
- Laundry: Washer/Dryer Hookup
Features
- Tub/Shower, Walk-In Closet(s), Eat-in Kitchen, Formal Dining, Granite Counters, Wood Cabinets, Kitchen Island, Pantry
- Flooring: Tile, Vinyl
- Windows: Some Window Treatments
- Has basement: No
- Has fireplace: Yes
- Fireplace features: Living Room, Gas
Interior area
- Total structure area: 1,732
- Total interior livable area: 1,732 sqft
- Finished area below ground: 0
Property
Parking
- Total spaces: 2
- Parking features: Built-In
- Garage spaces: 2
Features
- Patio & porch: Rear Porch
- Fencing: Back Yard,Chain Link
Lot
- Size: 5.03 Acres
Details
- Additional structures: Equipment Bldg
- Parcel number: 0750015020070001
- Zoning description: R-S Single Family Residential
Construction
Type & style
- Home type: SingleFamily
- Architectural style: Ranch
- Property subtype: Single Family Residence
Materials
- Foundation: Concrete Perimeter, Slab
- Roof: ArchitecturalShingle
Condition
- Year built: 2012
Utilities & green energy
- Electric: County
- Gas: Propane Tank Owned
- Sewer: Lagoon
- Water: Public
- Utilities for property: Trash-Private
Community & neighborhood
Location
- Region: Hallsville
- Subdivision: Hallsville
Other
Other facts
- Road surface type: Paved
Price history
| Date | Event | Price |
|---|---|---|
| 10/24/2025 | Sold | -- |
Source: | ||
| 9/17/2025 | Pending sale | $415,000$240/sqft |
Source: | ||
| 8/23/2025 | Price change | $415,000-2.4%$240/sqft |
Source: | ||
| 8/13/2025 | Price change | $425,000-2.3%$245/sqft |
Source: | ||
| 8/11/2025 | Price change | $435,000-2.2%$251/sqft |
Source: | ||
Public tax history
| Year | Property taxes | Tax assessment |
|---|---|---|
| 2025 | -- | $42,063 +9.9% |
| 2024 | $2,490 +1.4% | $38,263 |
| 2023 | $2,456 +7.4% | $38,263 +8% |
Find assessor info on the county website
Neighborhood: 65255
Nearby schools
GreatSchools rating
- NAHallsville Primary SchoolGrades: PK-2Distance: 0.6 mi
- 5/10Hallsville Middle SchoolGrades: 6-8Distance: 0.8 mi
- 8/10Hallsville High SchoolGrades: 9-12Distance: 0.8 mi
Schools provided by the listing agent
- Elementary: Hallsville
- Middle: Hallsville
- High: Hallsville
Source: CBORMLS. This data may not be complete. We recommend contacting the local school district to confirm school assignments for this home.
