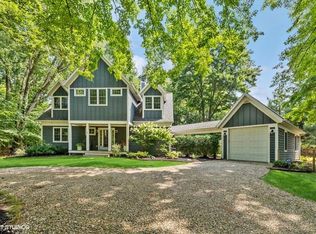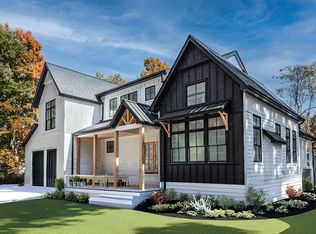Sold
$675,000
13884 Peach St, Harbert, MI 49115
3beds
1,356sqft
Single Family Residence
Built in 1993
1,742.4 Square Feet Lot
$711,000 Zestimate®
$498/sqft
$2,377 Estimated rent
Home value
$711,000
$611,000 - $832,000
$2,377/mo
Zestimate® history
Loading...
Owner options
Explore your selling options
What's special
Spend your afternoons this summer relaxing on the sandy shoreline of Harbert Road Beach and return to this comfortable ranch style home tucked away in the heart of Harbor Country. The gleaming wood floors, cabinets and trim give this home a warm cottage feel. Built in 1993, this home has three bedrooms with two full bathrooms, open floor plan with kitchen, living room with vaulted ceiling and fireplace, dining area and screened porch. Enjoy the large wooded lot, private backyard and storage shed for your beach gear. All new HVAC along with many other interior updates. Updated landscaping including new sod. This charming cottage is move in ready. Finish out the summer and enjoy the fall of 2024 in your new Harbor Country home. Short bike ride to famous Luisa's Swedish Bakery & Market, shops, galleries and Harbert Community Park for you and your dog. Some photos virtually staged by listing agent.
Zillow last checked: 8 hours ago
Listing updated: July 26, 2024 at 08:45am
Listed by:
Rob Gow 269-612-4104,
Berkshire Hathaway HomeServices Chicago
Bought with:
Rob Gow, 6501365132
Berkshire Hathaway HomeServices Chicago
Source: MichRIC,MLS#: 24033188
Facts & features
Interior
Bedrooms & bathrooms
- Bedrooms: 3
- Bathrooms: 2
- Full bathrooms: 2
- Main level bedrooms: 3
Primary bedroom
- Level: Main
- Area: 224
- Dimensions: 16.00 x 14.00
Bedroom 2
- Level: Main
- Area: 144
- Dimensions: 12.00 x 12.00
Bedroom 3
- Area: 144
- Dimensions: 12.00 x 12.00
Primary bathroom
- Level: Main
- Area: 72
- Dimensions: 8.00 x 9.00
Bathroom 2
- Level: Main
- Area: 45
- Dimensions: 9.00 x 5.00
Dining area
- Level: Main
- Area: 117
- Dimensions: 9.00 x 13.00
Kitchen
- Level: Main
- Area: 169
- Dimensions: 13.00 x 13.00
Living room
- Level: Main
- Area: 288
- Dimensions: 18.00 x 16.00
Heating
- Forced Air
Cooling
- Central Air
Appliances
- Included: Dishwasher, Disposal, Microwave, Range, Refrigerator
- Laundry: Main Level, Washer Hookup
Features
- Center Island, Eat-in Kitchen
- Flooring: Tile, Wood
- Windows: Screens
- Basement: Crawl Space
- Number of fireplaces: 1
- Fireplace features: Living Room
Interior area
- Total structure area: 1,356
- Total interior livable area: 1,356 sqft
Property
Features
- Stories: 1
- Patio & porch: Scrn Porch
- Waterfront features: Lake
- Body of water: Lake Michigan
Lot
- Size: 1,742 sqft
- Dimensions: 121 x 155
- Features: Wooded, Shrubs/Hedges
Details
- Parcel number: 110757700023001
Construction
Type & style
- Home type: SingleFamily
- Architectural style: Ranch
- Property subtype: Single Family Residence
Materials
- Wood Siding
- Roof: Asphalt,Shingle
Condition
- New construction: No
- Year built: 1993
Utilities & green energy
- Sewer: Public Sewer
- Water: Public
- Utilities for property: Natural Gas Available, Electricity Available, Natural Gas Connected
Community & neighborhood
Location
- Region: Harbert
- Subdivision: Orchard Village By The Lake
Other
Other facts
- Listing terms: Cash,Conventional
- Road surface type: Unimproved
Price history
| Date | Event | Price |
|---|---|---|
| 7/26/2024 | Sold | $675,000+4%$498/sqft |
Source: | ||
| 7/1/2024 | Contingent | $649,000$479/sqft |
Source: | ||
| 6/28/2024 | Listed for sale | $649,000$479/sqft |
Source: | ||
Public tax history
Tax history is unavailable.
Neighborhood: 49115
Nearby schools
GreatSchools rating
- NAChikaming Elementary SchoolGrades: PK-2Distance: 1.5 mi
- 6/10River Valley High SchoolGrades: 6-12Distance: 2.5 mi
- 4/10Three Oaks Elementary SchoolGrades: 3-5Distance: 5 mi

Get pre-qualified for a loan
At Zillow Home Loans, we can pre-qualify you in as little as 5 minutes with no impact to your credit score.An equal housing lender. NMLS #10287.

