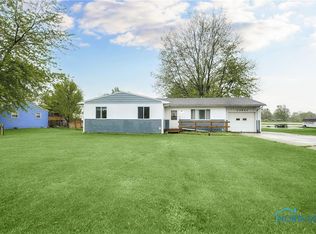Sold for $177,000
$177,000
13881 Defiance Pike, Rudolph, OH 43462
3beds
1,320sqft
Single Family Residence
Built in 1972
0.53 Acres Lot
$189,300 Zestimate®
$134/sqft
$1,352 Estimated rent
Home value
$189,300
$151,000 - $237,000
$1,352/mo
Zestimate® history
Loading...
Owner options
Explore your selling options
What's special
Make this well-maintained rural home yours! With easy access to both Rt 6, and I75, this large 1/2 acre parcel features an eat-in kitchen, sunroom and 22x39 detached garage that is ideal for a workshop, extra vehicles or hobby space. The circular drive and large driveway will easilyaccommodate guests for holidays or summer events. This is an estate sale and will be sold as-is.
Zillow last checked: 8 hours ago
Listing updated: October 14, 2025 at 12:41am
Listed by:
Scott Estep 419-308-4751,
The Danberry Co
Bought with:
Jennifer Lynn Wodarski, 2023005463
J Bowen & Company
Source: NORIS,MLS#: 6125333
Facts & features
Interior
Bedrooms & bathrooms
- Bedrooms: 3
- Bathrooms: 1
- Full bathrooms: 1
Primary bedroom
- Features: Ceiling Fan(s)
- Level: Main
- Dimensions: 11 x 10
Bedroom 2
- Features: Ceiling Fan(s)
- Level: Main
- Dimensions: 11 x 10
Bedroom 3
- Features: Ceiling Fan(s)
- Level: Main
- Dimensions: 11 x 8
Dining room
- Level: Main
- Dimensions: 11 x 10
Family room
- Features: Ceiling Fan(s)
- Level: Main
- Dimensions: 11 x 10
Kitchen
- Level: Main
- Dimensions: 11 x 10
Living room
- Level: Main
- Dimensions: 18 x 11
Mud room
- Level: Main
- Dimensions: 11 x 5
Sun room
- Level: Main
- Dimensions: 24 x 10
Heating
- Electric, Radiant
Cooling
- Window Unit(s)
Appliances
- Included: Microwave, Water Heater, Dryer, Electric Range Connection, Refrigerator, Washer
- Laundry: Main Level
Features
- Ceiling Fan(s), Eat-in Kitchen
- Flooring: Carpet, Vinyl, Laminate
- Has fireplace: No
Interior area
- Total structure area: 1,320
- Total interior livable area: 1,320 sqft
Property
Parking
- Total spaces: 2
- Parking features: Asphalt, Circular Driveway, Detached Garage, Driveway, Garage Door Opener
- Garage spaces: 2
- Has uncovered spaces: Yes
Lot
- Size: 0.53 Acres
- Dimensions: 100x230
Details
- Additional structures: Shed(s)
- Parcel number: I32410250000023000
Construction
Type & style
- Home type: SingleFamily
- Architectural style: Traditional
- Property subtype: Single Family Residence
Materials
- Aluminum Siding, Steel Siding
- Foundation: Crawl Space
- Roof: Shingle
Condition
- Year built: 1972
Utilities & green energy
- Sewer: Sanitary Sewer
- Water: Public
Community & neighborhood
Location
- Region: Rudolph
- Subdivision: None
Other
Other facts
- Listing terms: Cash,Conventional
Price history
| Date | Event | Price |
|---|---|---|
| 3/24/2025 | Pending sale | $170,000-4%$129/sqft |
Source: NORIS #6125333 Report a problem | ||
| 3/19/2025 | Sold | $177,000+4.1%$134/sqft |
Source: NORIS #6125333 Report a problem | ||
| 2/18/2025 | Contingent | $170,000$129/sqft |
Source: NORIS #6125333 Report a problem | ||
| 1/29/2025 | Listed for sale | $170,000$129/sqft |
Source: NORIS #6125333 Report a problem | ||
Public tax history
| Year | Property taxes | Tax assessment |
|---|---|---|
| 2023 | $1,581 +12.1% | $37,070 +16.9% |
| 2022 | $1,411 -0.5% | $31,720 |
| 2021 | $1,419 -1.8% | $31,720 |
Find assessor info on the county website
Neighborhood: 43462
Nearby schools
GreatSchools rating
- 6/10Kenwood Elementary SchoolGrades: K-5Distance: 5.7 mi
- 7/10Bowling Green Middle SchoolGrades: 6-8Distance: 7.3 mi
- 8/10Bowling Green High SchoolGrades: 9-12Distance: 7.3 mi
Schools provided by the listing agent
- High: Bowling Green
Source: NORIS. This data may not be complete. We recommend contacting the local school district to confirm school assignments for this home.

Get pre-qualified for a loan
At Zillow Home Loans, we can pre-qualify you in as little as 5 minutes with no impact to your credit score.An equal housing lender. NMLS #10287.
