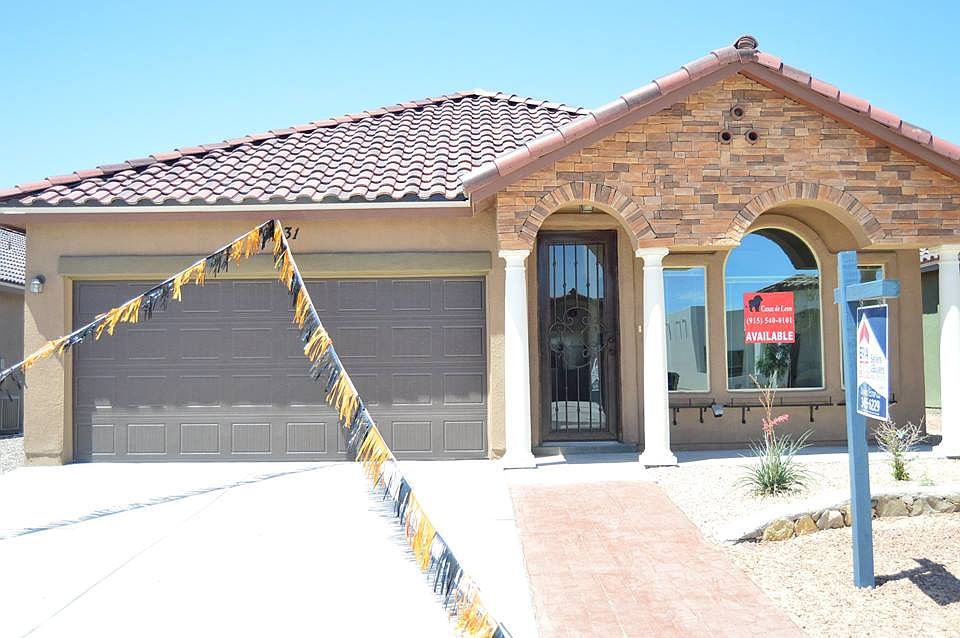Fall in love with this beautiful Casas de Leon home build in the far east side of town! This home features granite countertops, upgraded appliances, vaulted ceilings, refrigerated air, and a tankless water heater (just to name a few standard features)
This area is also growing tremendously! With parks, schools, a movie theater, shopping and tons of restaurants just down the street. Don't take our word for it, call today to schedule an appointment to see this home for yourself.
New construction
Special offer
$285,950
13880 Vicki Brewer Ave, El Paso, TX 79928
4beds
1,562sqft
Single Family Residence
Built in 2025
-- sqft lot
$290,400 Zestimate®
$183/sqft
$-- HOA
Under construction
Currently being built and ready to move in soon. Reserve today by contacting the builder.
What's special
Granite countertopsVaulted ceilingsTankless water heaterUpgraded appliancesRefrigerated air
This home is based on the La Maresme plan.
Call: (575) 448-5588
- 736 days |
- 12 |
- 1 |
Zillow last checked: September 23, 2025 at 12:20pm
Listing updated: September 23, 2025 at 12:20pm
Listed by:
Casas de Leon
Source: Casas de Leon
Travel times
Schedule tour
Select your preferred tour type — either in-person or real-time video tour — then discuss available options with the builder representative you're connected with.
Facts & features
Interior
Bedrooms & bathrooms
- Bedrooms: 4
- Bathrooms: 2
- Full bathrooms: 2
Heating
- Other, Other
Cooling
- Central Air
Features
- Windows: Double Pane Windows
Interior area
- Total interior livable area: 1,562 sqft
Video & virtual tour
Property
Parking
- Total spaces: 2
- Parking features: Attached
- Attached garage spaces: 2
Features
- Levels: 1.0
- Stories: 1
- Has view: Yes
- View description: Mountain(s)
Details
- Parcel number: S77900002101100
Construction
Type & style
- Home type: SingleFamily
- Property subtype: Single Family Residence
Materials
- Stucco
- Roof: Shake
Condition
- New Construction,Under Construction
- New construction: Yes
- Year built: 2025
Details
- Builder name: Casas de Leon
Community & HOA
Community
- Subdivision: Mission Ridge
Location
- Region: El Paso
Financial & listing details
- Price per square foot: $183/sqft
- Tax assessed value: $138,632
- Annual tax amount: $3,882
- Date on market: 10/3/2023
About the community
This area is growing tremendously. You will find this community right off of Eastlake Blvd which means you will be close to schools, restaurants and shopping centers.

303 N. Oregon St.#1220, El Paso, Tx 79901 303 N. Oregon St.#1220, El Paso, Tx 79901, El Paso, TX 79912
Recieve free upgrades
Call us today for the special interest rate you could qualify for and the free upgrades you could receive.Source: Casas de Leon
