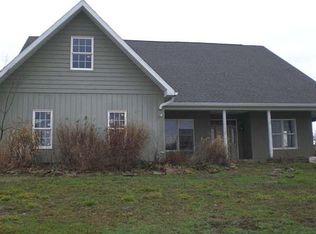Closed
$881,000
1388 W New Hope Rd, Boonville, IN 47601
5beds
5,779sqft
Single Family Residence
Built in 2000
14.72 Acres Lot
$923,400 Zestimate®
$--/sqft
$4,455 Estimated rent
Home value
$923,400
$794,000 - $1.07M
$4,455/mo
Zestimate® history
Loading...
Owner options
Explore your selling options
What's special
A little slice of Americana! A beautiful home that sits atop a hill on almost 15 acres, with 2 pole barns, a walk-out basement and updates galore is what you will find on New Hope Rd. Nestled just a stone's throw from Newburgh’s Paradise Pavilion, this 15-acre property offers the perfect balance of country living and modern amenities. Approaching the home, you’re greeted by a winding drive that leads to a white farmhouse perched on a hill, complete with a front porch ideal for relaxing and taking in the views. Step inside to a two-story foyer that sets the tone for this expansive home, where farmhouse charm is paired with plenty of family-friendly spaces. The main level features a spacious primary suite with dual walk-in closets and a luxurious ensuite bath. A cozy nook off the primary bedroom offers versatile options, whether used as an office, dressing room, or even a nursery. At the heart of the home is a beautifully updated kitchen, open to the family room with soaring vaulted pine ceilings and spectacular views. Quartz countertops, Kitchenaid appliances, and modern lighting create a stunning, functional space for family and entertaining. A convenient laundry room is tucked just off the kitchen, with access to the exterior patio and a staircase leading to a bonus room. Upstairs, you’ll find four additional bedrooms and two full bathrooms. The upper level offers ample space for family and guests, but if you need even more room, there is a walk-out basement! Down here you will find a full bathroom and an abundant amount of storage. This home is as practical as it is picturesque!
Zillow last checked: 8 hours ago
Listing updated: December 18, 2024 at 01:28pm
Listed by:
Amber Schreiber Cell:812-568-5003,
F.C. TUCKER EMGE
Bought with:
Vicki Townsend, RB19001022
F.C. TUCKER EMGE
Source: IRMLS,MLS#: 202443077
Facts & features
Interior
Bedrooms & bathrooms
- Bedrooms: 5
- Bathrooms: 5
- Full bathrooms: 4
- 1/2 bathrooms: 1
- Main level bedrooms: 1
Bedroom 1
- Level: Main
Bedroom 2
- Level: Upper
Dining room
- Level: Main
- Area: 192
- Dimensions: 12 x 16
Family room
- Level: Main
- Area: 462
- Dimensions: 21 x 22
Kitchen
- Level: Main
- Area: 399
- Dimensions: 21 x 19
Living room
- Level: Main
- Area: 432
- Dimensions: 18 x 24
Office
- Level: Main
- Area: 81
- Dimensions: 9 x 9
Heating
- Natural Gas
Cooling
- Central Air
Appliances
- Included: Range/Oven Hook Up Elec, Dishwasher, Microwave, Refrigerator, Electric Cooktop, Oven-Built-In, Gas Water Heater, Water Softener Owned
- Laundry: Electric Dryer Hookup, Sink, Main Level, Washer Hookup
Features
- 1st Bdrm En Suite, Cathedral Ceiling(s), Ceiling Fan(s), Walk-In Closet(s), Countertops-Solid Surf, Crown Molding, Eat-in Kitchen, Entrance Foyer, Kitchen Island, Open Floorplan, Stand Up Shower, Tub and Separate Shower, Tub/Shower Combination, Main Level Bedroom Suite, Formal Dining Room, Great Room
- Flooring: Vinyl
- Doors: Pocket Doors
- Windows: Blinds
- Basement: Partial,Walk-Out Access,Finished,Block,Sump Pump
- Number of fireplaces: 1
- Fireplace features: Living Room, Electric, One
Interior area
- Total structure area: 5,779
- Total interior livable area: 5,779 sqft
- Finished area above ground: 4,905
- Finished area below ground: 874
Property
Parking
- Total spaces: 2
- Parking features: Attached, Garage Door Opener, Gravel
- Attached garage spaces: 2
- Has uncovered spaces: Yes
Features
- Levels: Two
- Stories: 2
- Patio & porch: Patio, Porch Covered
- Has spa: Yes
- Spa features: Jet/Garden Tub
Lot
- Size: 14.72 Acres
- Features: Rolling Slope, 10-14.999, Rural, Landscaped
Details
- Additional structures: Barn(s), Pole/Post Building
- Parcel number: 871314400065.000002
- Other equipment: Sump Pump
Construction
Type & style
- Home type: SingleFamily
- Architectural style: Cape Cod,Traditional
- Property subtype: Single Family Residence
Materials
- Vinyl Siding
- Roof: Asphalt,Shingle
Condition
- New construction: No
- Year built: 2000
Utilities & green energy
- Sewer: Septic Tank
- Water: Public
Community & neighborhood
Security
- Security features: Smoke Detector(s)
Location
- Region: Boonville
- Subdivision: None
Other
Other facts
- Listing terms: Cash,Conventional,VA Loan
Price history
| Date | Event | Price |
|---|---|---|
| 12/18/2024 | Sold | $881,000-5.2% |
Source: | ||
| 11/21/2024 | Pending sale | $929,000 |
Source: | ||
| 11/6/2024 | Listed for sale | $929,000+104.6% |
Source: | ||
| 10/16/2014 | Sold | $454,000-4.4% |
Source: | ||
| 6/3/2014 | Listed for sale | $474,900+1.3%$82/sqft |
Source: F.C. Tucker Emge REALTORS #201421677 Report a problem | ||
Public tax history
| Year | Property taxes | Tax assessment |
|---|---|---|
| 2024 | $5,486 +14.2% | $552,200 +0.5% |
| 2023 | $4,803 +13.7% | $549,200 +21.8% |
| 2022 | $4,224 -4% | $451,000 +25% |
Find assessor info on the county website
Neighborhood: 47601
Nearby schools
GreatSchools rating
- 6/10Oakdale Elementary SchoolGrades: K-5Distance: 3.6 mi
- 8/10Boonville Middle SchoolGrades: 6-8Distance: 3.4 mi
- 4/10Boonville High SchoolGrades: 9-12Distance: 4.3 mi
Schools provided by the listing agent
- Elementary: Oakdale
- Middle: Boonville
- High: Boonville
- District: Warrick County School Corp.
Source: IRMLS. This data may not be complete. We recommend contacting the local school district to confirm school assignments for this home.
Get pre-qualified for a loan
At Zillow Home Loans, we can pre-qualify you in as little as 5 minutes with no impact to your credit score.An equal housing lender. NMLS #10287.
Sell for more on Zillow
Get a Zillow Showcase℠ listing at no additional cost and you could sell for .
$923,400
2% more+$18,468
With Zillow Showcase(estimated)$941,868
