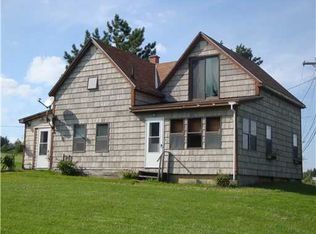Closed
$110,000
1388 Van Buren Road, Connor Twp, ME 04736
4beds
1,904sqft
Single Family Residence
Built in 1986
1.5 Acres Lot
$111,500 Zestimate®
$58/sqft
$1,904 Estimated rent
Home value
$111,500
Estimated sales range
Not available
$1,904/mo
Zestimate® history
Loading...
Owner options
Explore your selling options
What's special
Affordable Colonial with Great Potential
Set on 1.5 acres with expansive views of open fields and woods across the road, this 1986 Colonial offers solid space and a great setting. The home features an attached 2-car garage, full high-ceilinged basement, and a handy drive-thru shed. Inside, the traditional layout includes separate rooms on the first floor and all bedrooms upstairs—one with an en-suite bath and walk-in closet.
The home needs updating throughout—flooring, kitchen, windows, and general refresh—but the structure, location, and acreage make it a standout opportunity. Heating options include baseboard electric, a heat pump for efficient year-round comfort, and pellet stoves in both the den and basement.
Priced at nearly half the appraised value, this property is ideal for buyers ready to build equity, tackle a live-in renovation, or take on a worthwhile flip.
Zillow last checked: 8 hours ago
Listing updated: December 17, 2025 at 08:38am
Listed by:
Kieffer Real Estate
Bought with:
Kieffer Real Estate
Source: Maine Listings,MLS#: 1643472
Facts & features
Interior
Bedrooms & bathrooms
- Bedrooms: 4
- Bathrooms: 2
- Full bathrooms: 2
Primary bedroom
- Features: Full Bath, Walk-In Closet(s)
- Level: Second
- Area: 165 Square Feet
- Dimensions: 15 x 11
Bedroom 2
- Features: Closet
- Level: Second
- Area: 143 Square Feet
- Dimensions: 13 x 11
Bedroom 3
- Features: Closet
- Level: Second
- Area: 121 Square Feet
- Dimensions: 11 x 11
Bedroom 4
- Features: Closet
- Level: Second
- Area: 121 Square Feet
- Dimensions: 11 x 11
Den
- Features: Heat Stove
- Level: First
- Area: 165 Square Feet
- Dimensions: 15 x 11
Dining room
- Level: First
- Area: 130 Square Feet
- Dimensions: 13 x 10
Kitchen
- Level: First
- Area: 135 Square Feet
- Dimensions: 15 x 9
Living room
- Level: First
- Area: 221 Square Feet
- Dimensions: 17 x 13
Heating
- Baseboard, Heat Pump
Cooling
- Heat Pump
Features
- Flooring: Carpet, Laminate
- Basement: Bulkhead,Interior Entry
- Has fireplace: No
Interior area
- Total structure area: 1,904
- Total interior livable area: 1,904 sqft
- Finished area above ground: 1,904
- Finished area below ground: 0
Property
Parking
- Total spaces: 2
- Parking features: Garage - Attached
- Attached garage spaces: 2
Features
- Patio & porch: Glassed-in Porch
- Has view: Yes
- View description: Fields, Scenic, Trees/Woods
Lot
- Size: 1.50 Acres
Details
- Additional structures: Shed(s)
- Zoning: Unknown
Construction
Type & style
- Home type: SingleFamily
- Architectural style: Colonial
- Property subtype: Single Family Residence
Materials
- Roof: Shingle
Condition
- Year built: 1986
Utilities & green energy
- Electric: Circuit Breakers
- Sewer: Private Sewer, Septic Design Available, Septic Tank
- Water: Private, Well
- Utilities for property: Utilities On
Community & neighborhood
Location
- Region: Caribou
Price history
| Date | Event | Price |
|---|---|---|
| 12/17/2025 | Sold | $110,000-26.1%$58/sqft |
Source: | ||
| 12/17/2025 | Pending sale | $148,900$78/sqft |
Source: | ||
| 11/18/2025 | Contingent | $148,900$78/sqft |
Source: | ||
| 11/13/2025 | Listed for sale | $148,900$78/sqft |
Source: | ||
| 11/12/2025 | Listing removed | $148,900$78/sqft |
Source: | ||
Public tax history
Tax history is unavailable.
Neighborhood: 04736
Nearby schools
GreatSchools rating
- NANew Sweden Consolidated SchoolGrades: PK-8Distance: 5.3 mi
- NACaribou High SchoolGrades: 9-12Distance: 6.7 mi
- 5/10Connor Consolidated SchoolGrades: PK-6Distance: 0.8 mi
Get pre-qualified for a loan
At Zillow Home Loans, we can pre-qualify you in as little as 5 minutes with no impact to your credit score.An equal housing lender. NMLS #10287.
