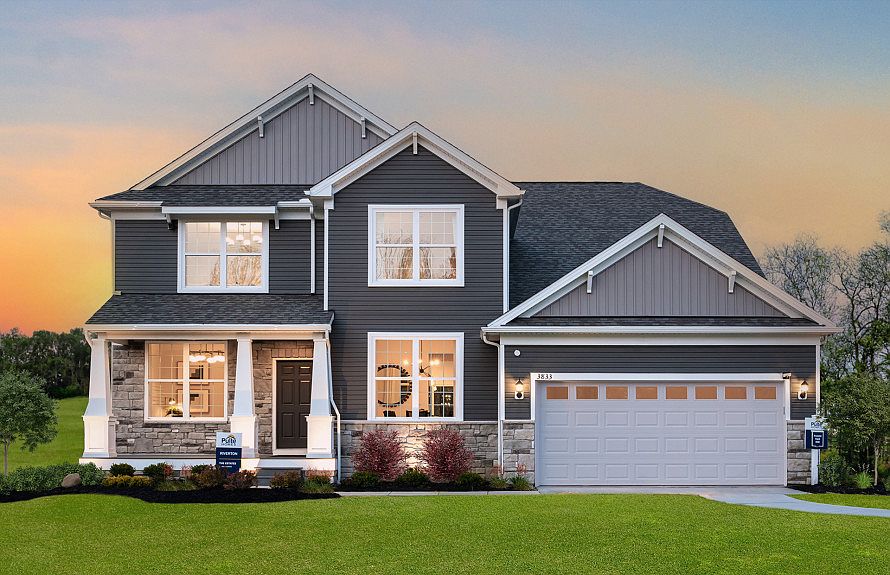Discover new homes in the desirable Highland School District at the Highlands of Sharon—a charming neighborhood bursting with curb appeal. Conveniently nestled right off Ridge Rd (Route 94), the Highlands of Sharon offers open concept living with beautiful landscapes and views of the horizon. Enjoy picturesque, tree-lined homesites and ample green spaces that complement beautifully designed homes, perfect for family living. Plus, with highways, parks, shopping, and dining just minutes away, you'll have everything you need within easy reach. This homesite features our spacious 4-bedroom, 2.5 bath Westchester floor plan. Perfect for entertaining, the Westchester offers a large gathering room which opens to the kitchen complete with an oversized island with casual/formal dining area. Enjoy ample storage with large Walk-In-Closets in each bedroom, a 3+-car garage, and large unfinished basement. Our Life Tested Greenfield floor plan ensures you have the space you need to live your dreams.
New construction
$635,900
1388 Tullamore Trl, Wadsworth, OH 44281
4beds
3,299sqft
Single Family Residence
Built in 2025
0.67 Acres lot
$-- Zestimate®
$193/sqft
$63/mo HOA
What's special
Oversized islandBeautiful landscapesViews of the horizonOpen concept livingLarge unfinished basementPicturesque tree-lined homesitesLarge walk-in-closets
- 18 days
- on Zillow |
- 216 |
- 3 |
Zillow last checked: 7 hours ago
Listing updated: May 22, 2025 at 12:18pm
Listing Provided by:
Matthew Suttle matt.suttle@pulte.com330-705-7536,
Keller Williams Chervenic Rlty
Source: MLS Now,MLS#: 5125273 Originating MLS: Akron Cleveland Association of REALTORS
Originating MLS: Akron Cleveland Association of REALTORS
Travel times
Schedule tour
Select your preferred tour type — either in-person or real-time video tour — then discuss available options with the builder representative you're connected with.
Select a date
Facts & features
Interior
Bedrooms & bathrooms
- Bedrooms: 4
- Bathrooms: 3
- Full bathrooms: 2
- 1/2 bathrooms: 1
- Main level bathrooms: 1
Primary bedroom
- Description: Flooring: Carpet
- Level: Second
- Dimensions: 14 x 16
Bedroom
- Description: Flooring: Carpet
- Level: Second
- Dimensions: 11 x 13
Bedroom
- Description: Flooring: Carpet
- Level: Second
- Dimensions: 14 x 11
Bedroom
- Description: Flooring: Carpet
- Level: Second
- Dimensions: 11 x 13
Primary bathroom
- Description: Flooring: Luxury Vinyl Tile
- Level: Second
Bathroom
- Description: Flooring: Luxury Vinyl Tile
- Level: Second
Great room
- Description: Flooring: Luxury Vinyl Tile
- Level: First
- Dimensions: 16 x 20
Kitchen
- Description: Flooring: Luxury Vinyl Tile
- Level: First
Laundry
- Description: Flooring: Luxury Vinyl Tile
- Level: Second
Library
- Description: Flooring: Luxury Vinyl Tile
- Level: First
- Dimensions: 11 x 16
Loft
- Description: Flooring: Carpet
- Level: Second
- Dimensions: 12 x 18
Heating
- Forced Air, Gas
Cooling
- Central Air
Appliances
- Included: Built-In Oven, Cooktop, Dishwasher, Disposal, Microwave
- Laundry: Washer Hookup, Electric Dryer Hookup, Laundry Room, Upper Level
Features
- Basement: Full,Bath/Stubbed,Unfinished,Sump Pump
- Number of fireplaces: 1
Interior area
- Total structure area: 3,299
- Total interior livable area: 3,299 sqft
- Finished area above ground: 3,299
Property
Parking
- Total spaces: 3
- Parking features: Attached, Driveway, Garage Faces Front, Garage, Garage Door Opener
- Attached garage spaces: 3
Features
- Levels: Two
- Stories: 2
Lot
- Size: 0.67 Acres
Details
- Parcel number: 03312c40007
- Special conditions: Builder Owned
Construction
Type & style
- Home type: SingleFamily
- Architectural style: Colonial,Conventional,Traditional
- Property subtype: Single Family Residence
Materials
- Batts Insulation, Blown-In Insulation, Board & Batten Siding, Frame, Stone Veneer, Vertical Siding, Vinyl Siding
- Roof: Asphalt
Condition
- New construction: Yes
- Year built: 2025
Details
- Builder name: Pulte Homes Of Ohio, Llc
- Warranty included: Yes
Utilities & green energy
- Sewer: Public Sewer
- Water: Public
Community & HOA
Community
- Security: Carbon Monoxide Detector(s), Smoke Detector(s)
- Subdivision: Highlands of Sharon
HOA
- Has HOA: Yes
- Services included: Association Management, Common Area Maintenance, Insurance, Reserve Fund
- HOA fee: $750 annually
- HOA name: Highlands Of Sharon Hoa
Location
- Region: Wadsworth
Financial & listing details
- Price per square foot: $193/sqft
- Tax assessed value: $5,520
- Annual tax amount: $1,678
- Date on market: 5/22/2025
- Listing terms: Cash,Conventional,FHA,VA Loan
About the community
Discover new homes in the desirable Highland School District at the Highlands of Sharon—a charming neighborhood bursting with curb appeal. Enjoy picturesque, tree-lined homesites and ample green spaces that complement beautifully designed homes, perfect for family living. Plus, with highways, parks, shopping, and dining just minutes away, you'll have everything you need within easy reach.
Source: Pulte

