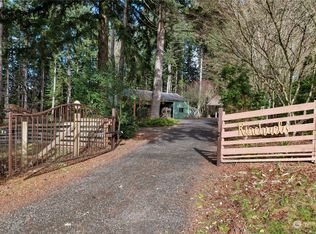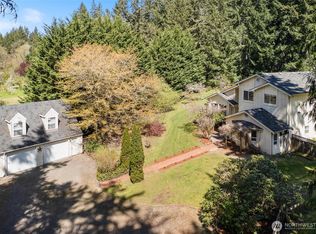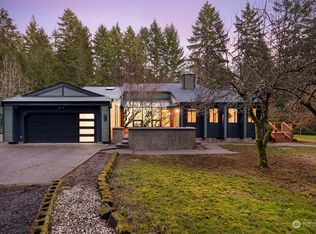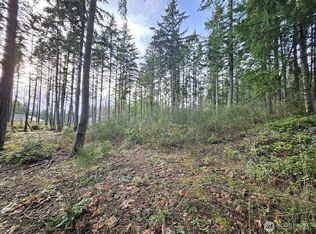Sold
Listed by:
Rebecca Drew,
RE/MAX Realty South,
Mick Purdy,
John L. Scott, Inc.
Bought with: Windermere RE West Sound Inc.
$890,000
1388 NE Paulson Rd, Poulsbo, WA 98370
3beds
4,227sqft
Single Family Residence
Built in 1992
1.19 Acres Lot
$892,500 Zestimate®
$211/sqft
$3,611 Estimated rent
Home value
$892,500
$821,000 - $973,000
$3,611/mo
Zestimate® history
Loading...
Owner options
Explore your selling options
What's special
Craftsman charm meets farmhouse warmth on 1.190 acres of picturesque land! Featuring a spacious, open-concept main level w/primary suite, & an inviting living space filled w/natural light & a cozy fireplace as the focal point. A window-lined kitchen offers scenic views, ample cabinetry, & generous counter space. 2 large upstairs bdrms w/ window seats & a versatile bonus room w/ an enclosed balcony & views. The 1,698-sf unfinished basement w/workshop boasts tall ceilings & endless possibilities. A rocking chair porch overlooks the koi pond & mature landscaping. Add'l features: RV/boat parking, generator, newer (2-year) roof, plus a 2-car garage w/shop. A perfect blend of character and comfort, this exceptional home is waiting to welcome you!
Zillow last checked: 8 hours ago
Listing updated: May 31, 2025 at 04:03am
Listed by:
Rebecca Drew,
RE/MAX Realty South,
Mick Purdy,
John L. Scott, Inc.
Bought with:
Felicia Kratzer, 2402478
Windermere RE West Sound Inc.
Ida Bear, 112929
Windermere RE West Sound Inc.
Source: NWMLS,MLS#: 2346664
Facts & features
Interior
Bedrooms & bathrooms
- Bedrooms: 3
- Bathrooms: 3
- Full bathrooms: 2
- 1/2 bathrooms: 1
- Main level bathrooms: 2
- Main level bedrooms: 1
Primary bedroom
- Level: Main
Bathroom full
- Level: Main
Other
- Level: Main
Dining room
- Level: Main
Entry hall
- Level: Main
Kitchen with eating space
- Level: Main
Living room
- Level: Main
Utility room
- Level: Main
Heating
- Fireplace, Forced Air, Electric, Propane
Cooling
- None
Appliances
- Included: Dishwasher(s), Dryer(s), Microwave(s), Refrigerator(s), Stove(s)/Range(s), Washer(s), Water Heater: Electric, Water Heater Location: Basement
Features
- Bath Off Primary, Central Vacuum, Dining Room
- Flooring: Ceramic Tile, Concrete, Hardwood, Vinyl, Carpet
- Doors: French Doors
- Windows: Double Pane/Storm Window, Skylight(s)
- Basement: Unfinished
- Number of fireplaces: 1
- Fireplace features: Gas, Main Level: 1, Fireplace
Interior area
- Total structure area: 4,227
- Total interior livable area: 4,227 sqft
Property
Parking
- Total spaces: 2
- Parking features: Driveway, Detached Garage, RV Parking
- Garage spaces: 2
Features
- Levels: Two
- Stories: 2
- Entry location: Main
- Patio & porch: Bath Off Primary, Built-In Vacuum, Ceramic Tile, Concrete, Double Pane/Storm Window, Dining Room, Fireplace, French Doors, Jetted Tub, Security System, Skylight(s), Water Heater
- Spa features: Bath
- Has view: Yes
- View description: Mountain(s), Partial, Territorial
Lot
- Size: 1.19 Acres
- Dimensions: 219 x 266 x 172 x 280
- Features: Dead End Street, Secluded, Cable TV, Deck, High Speed Internet, Outbuildings, Patio, Propane, RV Parking
- Topography: Level,Partial Slope,Terraces
- Residential vegetation: Fruit Trees, Garden Space, Wooded
Details
- Parcel number: 14250140312005
- Zoning: RR
- Zoning description: Jurisdiction: County
- Special conditions: Standard
- Other equipment: Leased Equipment: Propane
Construction
Type & style
- Home type: SingleFamily
- Architectural style: Northwest Contemporary
- Property subtype: Single Family Residence
Materials
- Wood Siding
- Foundation: Poured Concrete
- Roof: Composition
Condition
- Good
- Year built: 1992
- Major remodel year: 1992
Utilities & green energy
- Electric: Company: PSE
- Sewer: Septic Tank, Company: Waste Management
- Water: Individual Well
- Utilities for property: Astound
Community & neighborhood
Security
- Security features: Security System
Location
- Region: Poulsbo
- Subdivision: Central Kitsap
Other
Other facts
- Listing terms: Cash Out,Conventional,FHA,VA Loan
- Cumulative days on market: 5 days
Price history
| Date | Event | Price |
|---|---|---|
| 4/30/2025 | Sold | $890,000+1.3%$211/sqft |
Source: | ||
| 3/24/2025 | Pending sale | $879,000$208/sqft |
Source: | ||
| 3/20/2025 | Listed for sale | $879,000+120.1%$208/sqft |
Source: | ||
| 10/22/2013 | Sold | $399,280-6.1%$94/sqft |
Source: NWMLS #439814 Report a problem | ||
| 9/21/2013 | Pending sale | $425,000$101/sqft |
Source: Windermere Real Estate/West Sound, Inc. #461666 Report a problem | ||
Public tax history
| Year | Property taxes | Tax assessment |
|---|---|---|
| 2024 | $6,864 +4.1% | $749,820 +1.2% |
| 2023 | $6,595 -0.4% | $740,750 |
| 2022 | $6,623 +9.3% | $740,750 +24.1% |
Find assessor info on the county website
Neighborhood: 98370
Nearby schools
GreatSchools rating
- 7/10Brownsville Elementary SchoolGrades: PK-5Distance: 1.4 mi
- 5/10Ridgetop Junior High SchoolGrades: 6-8Distance: 1.8 mi
- 7/10Olympic High SchoolGrades: 9-12Distance: 2.5 mi
Schools provided by the listing agent
- Elementary: Brownsville Elem
- Middle: Ridgetop Middle
- High: Olympic High
Source: NWMLS. This data may not be complete. We recommend contacting the local school district to confirm school assignments for this home.
Get a cash offer in 3 minutes
Find out how much your home could sell for in as little as 3 minutes with a no-obligation cash offer.
Estimated market value$892,500
Get a cash offer in 3 minutes
Find out how much your home could sell for in as little as 3 minutes with a no-obligation cash offer.
Estimated market value
$892,500



