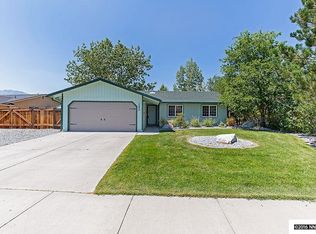Closed
$542,500
1388 Leonard Rd, Gardnerville, NV 89460
3beds
1,242sqft
Single Family Residence
Built in 1988
9,583.2 Square Feet Lot
$550,100 Zestimate®
$437/sqft
$2,094 Estimated rent
Home value
$550,100
Estimated sales range
Not available
$2,094/mo
Zestimate® history
Loading...
Owner options
Explore your selling options
What's special
This updated, energy-efficient, 3-bed, 2-bath home offers low-maintenance living with fresh paint inside and out, a fully hardscaped yard, and an open layout perfect for entertaining. With a short drive from ski resorts, Lake Tahoe, and Reno, enjoy peaceful living with adventure nearby. Don’t miss out on this move-in-ready home—schedule your showing today., Enjoy a new air conditioner, water softener, and solar panels. The interior boasts luxury vinyl plank flooring, fresh interior and exterior paint, updated kitchen cabinets, sink, oven, dishwasher, countertops, backsplash, and open shelving. Dimmable LED lighting, all-new windows and a back door slider, and an upgraded master shower add to the home’s modern appeal. The exterior includes new fencing, full front and back hardscaping, a smart garage door, and a smart thermostat. Plus, new blinds throughout complete the fresh, updated look. With its turn-key convenience and long list of upgrades, this home is move-in ready.
Zillow last checked: 8 hours ago
Listing updated: May 14, 2025 at 04:41am
Listed by:
Weston Park S.195947 775-276-8881,
RE/MAX Realty Affiliates
Bought with:
Weston Park, S.195947
RE/MAX Realty Affiliates
Source: NNRMLS,MLS#: 250002497
Facts & features
Interior
Bedrooms & bathrooms
- Bedrooms: 3
- Bathrooms: 2
- Full bathrooms: 2
Heating
- ENERGY STAR Qualified Equipment, Forced Air, Natural Gas, Solar
Cooling
- Central Air, ENERGY STAR Qualified Equipment, Refrigerated
Appliances
- Included: Dishwasher, Disposal, Gas Cooktop, Gas Range, Oven, Portable Dishwasher, Water Softener Owned
- Laundry: In Garage, Sink
Features
- High Ceilings, Smart Thermostat, Walk-In Closet(s)
- Flooring: Laminate
- Windows: Blinds, Double Pane Windows, Drapes, Rods, Vinyl Frames
- Has fireplace: No
Interior area
- Total structure area: 1,242
- Total interior livable area: 1,242 sqft
Property
Parking
- Total spaces: 2
- Parking features: Attached, Garage Door Opener, RV Access/Parking
- Attached garage spaces: 2
Features
- Stories: 1
- Patio & porch: Patio
- Exterior features: None
- Fencing: Back Yard
- Has view: Yes
- View description: Mountain(s)
Lot
- Size: 9,583 sqft
- Features: Landscaped, Level
Details
- Parcel number: 122021710048
- Zoning: SFR
Construction
Type & style
- Home type: SingleFamily
- Property subtype: Single Family Residence
Materials
- Foundation: Crawl Space
- Roof: Composition,Shingle
Condition
- Year built: 1988
Utilities & green energy
- Sewer: Public Sewer
- Water: Public
- Utilities for property: Electricity Available, Internet Available, Natural Gas Available, Sewer Available, Water Available, Cellular Coverage
Green energy
- Energy generation: Solar
Community & neighborhood
Security
- Security features: Security System Owned, Smoke Detector(s)
Location
- Region: Gardnerville
- Subdivision: Gardnerville Ranchos
Other
Other facts
- Listing terms: 1031 Exchange,Cash,Conventional,FHA,VA Loan
Price history
| Date | Event | Price |
|---|---|---|
| 4/25/2025 | Sold | $542,500$437/sqft |
Source: | ||
| 3/17/2025 | Pending sale | $542,500$437/sqft |
Source: | ||
| 3/2/2025 | Listed for sale | $542,500+55%$437/sqft |
Source: | ||
| 12/22/2020 | Sold | $350,000+2.9%$282/sqft |
Source: Public Record Report a problem | ||
| 11/18/2020 | Pending sale | $340,000$274/sqft |
Source: Coldwell Banker Select RE M #200015546 Report a problem | ||
Public tax history
| Year | Property taxes | Tax assessment |
|---|---|---|
| 2025 | $1,397 +3% | $58,461 -0.9% |
| 2024 | $1,356 +3% | $58,997 +2.5% |
| 2023 | $1,316 +3% | $57,555 +20% |
Find assessor info on the county website
Neighborhood: 89460
Nearby schools
GreatSchools rating
- 7/10Gene Scarselli Elementary SchoolGrades: PK-5Distance: 0.5 mi
- 5/10Pau Wa Lu Middle SchoolGrades: 6-8Distance: 0.6 mi
- 6/10Douglas County High SchoolGrades: 9-12Distance: 5.5 mi
Schools provided by the listing agent
- Elementary: Scarselli
- Middle: Pau-Wa-Lu
- High: Douglas
Source: NNRMLS. This data may not be complete. We recommend contacting the local school district to confirm school assignments for this home.
Get pre-qualified for a loan
At Zillow Home Loans, we can pre-qualify you in as little as 5 minutes with no impact to your credit score.An equal housing lender. NMLS #10287.
Sell for more on Zillow
Get a Zillow Showcase℠ listing at no additional cost and you could sell for .
$550,100
2% more+$11,002
With Zillow Showcase(estimated)$561,102
