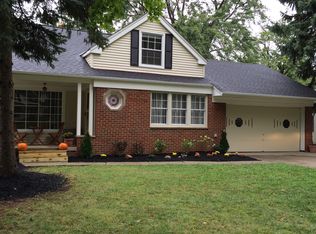Sold for $249,900
$249,900
1388 Ford Rd, Lyndhurst, OH 44124
3beds
2,018sqft
Single Family Residence
Built in 1956
0.27 Acres Lot
$266,100 Zestimate®
$124/sqft
$2,269 Estimated rent
Home value
$266,100
$239,000 - $295,000
$2,269/mo
Zestimate® history
Loading...
Owner options
Explore your selling options
What's special
Welcome to your dream home! Nestled on a serene tree-lined street in the heart of Lyndhurst, this stunning 3-bedroom, 2-bath residence offers a perfect blend of modern amenities and timeless charm. Step inside to an inviting open floor plan that seamlessly connects the living spaces. The updated, modern chef's kitchen is a culinary enthusiast's delight, featuring granite countertops, newer cabinets, a spacious island, and all the appliances you need to create gourmet meals. Adjacent to the kitchen is an enclosed sunroom, providing a cozy space to enjoy your morning coffee or unwind with a good book. The large living room and beamed family rooms boasts of ample natural light, making it the perfect gathering spot for family and friends. The first-floor owner's bedroom offers plenty of space, convenience and privacy with with a walk-in closet. Enjoy this luxurious, updated full bathroom featuring a tiled walk-in shower and multi-setting shower functions! Beautiful wood floors flow throughout the home, adding warmth and elegance. The full basement provides extra storage or the potential for additional living space. You'll also appreciate the clean, 2-car garage for parking and storage. Outdoor living is a delight with a spacious deck, perfect for entertaining or enjoying peaceful evenings surrounded by nature. Don’t miss this opportunity to own a piece of paradise in Lyndhurst!
Zillow last checked: 8 hours ago
Listing updated: September 20, 2024 at 10:42am
Listing Provided by:
Tabatha Whewell Tab@NEOhioRealty.com216-978-7933,
RE/MAX Above & Beyond
Bought with:
Michael J McCandless, 2012003179
Keller Williams Greater Metropolitan
Source: MLS Now,MLS#: 5058874 Originating MLS: Akron Cleveland Association of REALTORS
Originating MLS: Akron Cleveland Association of REALTORS
Facts & features
Interior
Bedrooms & bathrooms
- Bedrooms: 3
- Bathrooms: 2
- Full bathrooms: 1
- 1/2 bathrooms: 1
- Main level bathrooms: 1
- Main level bedrooms: 1
Primary bedroom
- Description: Flooring: Wood
- Level: First
Bedroom
- Description: Flooring: Wood
- Level: First
Bedroom
- Description: Flooring: Carpet,Wood
- Level: Second
Bedroom
- Description: Flooring: Carpet,Wood
- Level: Second
Primary bathroom
- Level: First
Bathroom
- Level: Second
Basement
- Level: Basement
Eat in kitchen
- Description: Flooring: Wood
- Level: First
Family room
- Description: Flooring: Carpet
- Level: First
Laundry
- Level: Basement
Living room
- Description: Flooring: Wood
- Level: First
Recreation
- Description: Flooring: Carpet
- Level: Basement
Sunroom
- Level: First
Heating
- Forced Air, Gas
Cooling
- Central Air, Wall/Window Unit(s)
Appliances
- Included: Dryer, Dishwasher, Disposal, Range, Refrigerator, Washer
- Laundry: In Basement
Features
- Beamed Ceilings, Ceiling Fan(s), Eat-in Kitchen, Granite Counters, Kitchen Island, Primary Downstairs, Open Floorplan, Pantry, Storage, Track Lighting, Walk-In Closet(s)
- Windows: Blinds, Double Pane Windows, ENERGY STAR Qualified Windows, Insulated Windows
- Basement: Full,Unfinished
- Has fireplace: No
- Fireplace features: None
Interior area
- Total structure area: 2,018
- Total interior livable area: 2,018 sqft
- Finished area above ground: 1,618
- Finished area below ground: 400
Property
Parking
- Total spaces: 2
- Parking features: Detached, Garage Faces Front, Garage, Garage Door Opener, Kitchen Level, Paved
- Garage spaces: 2
Accessibility
- Accessibility features: Accessible Bedroom
Features
- Levels: One and One Half,Two
- Stories: 2
- Patio & porch: Deck, Enclosed, Patio, Porch
- Exterior features: Fire Pit
- Pool features: None
- Fencing: None
- Has view: Yes
- View description: Trees/Woods
Lot
- Size: 0.27 Acres
- Dimensions: 70 x 170
- Features: Back Yard, Wooded
Details
- Additional structures: None
- Parcel number: 71217081
Construction
Type & style
- Home type: SingleFamily
- Architectural style: Bungalow,Cape Cod,Ranch
- Property subtype: Single Family Residence
Materials
- Aluminum Siding, Brick
- Foundation: Block
- Roof: Asphalt,Fiberglass
Condition
- Year built: 1956
Utilities & green energy
- Sewer: Public Sewer
- Water: Public
Community & neighborhood
Security
- Security features: Security System, Smoke Detector(s)
Location
- Region: Lyndhurst
- Subdivision: Lyndhurst Meadows
Other
Other facts
- Listing terms: Cash,Conventional,Owner Pay Points,VA Loan
Price history
| Date | Event | Price |
|---|---|---|
| 9/18/2024 | Sold | $249,900$124/sqft |
Source: | ||
| 8/1/2024 | Listed for sale | $249,900+39.6%$124/sqft |
Source: | ||
| 7/23/2020 | Sold | $179,000+2.3%$89/sqft |
Source: | ||
| 7/7/2020 | Pending sale | $174,900$87/sqft |
Source: Howard Hanna - Wadsworth #4195312 Report a problem | ||
| 6/9/2020 | Listed for sale | $174,900+32%$87/sqft |
Source: Howard Hanna #4195312 Report a problem | ||
Public tax history
| Year | Property taxes | Tax assessment |
|---|---|---|
| 2024 | $5,081 -2.8% | $75,530 +20.3% |
| 2023 | $5,226 +0.6% | $62,760 |
| 2022 | $5,194 +0.9% | $62,760 |
Find assessor info on the county website
Neighborhood: 44124
Nearby schools
GreatSchools rating
- 9/10Sunview Elementary SchoolGrades: K-3Distance: 0.8 mi
- 5/10Memorial Junior High SchoolGrades: 7-8Distance: 1.5 mi
- 5/10Brush High SchoolGrades: 9-12Distance: 1.4 mi
Schools provided by the listing agent
- District: South Euclid-Lyndhurst - 1829
Source: MLS Now. This data may not be complete. We recommend contacting the local school district to confirm school assignments for this home.
Get pre-qualified for a loan
At Zillow Home Loans, we can pre-qualify you in as little as 5 minutes with no impact to your credit score.An equal housing lender. NMLS #10287.
Sell for more on Zillow
Get a Zillow Showcase℠ listing at no additional cost and you could sell for .
$266,100
2% more+$5,322
With Zillow Showcase(estimated)$271,422
