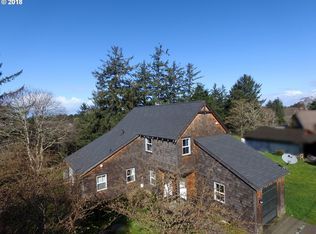Sold
Zestimate®
$550,000
1388 Fifer Heights Rd, Gearhart, OR 97138
4beds
2,652sqft
Residential, Single Family Residence
Built in 1961
0.96 Acres Lot
$550,000 Zestimate®
$207/sqft
$3,024 Estimated rent
Home value
$550,000
$457,000 - $666,000
$3,024/mo
Zestimate® history
Loading...
Owner options
Explore your selling options
What's special
Just shy of 1 AC in West Gearhart on Neacoxie Creek! Buyer to investigate the possibility of dividing & creating a new buildable lot. A favored architectural style in resort areas & one of the first homes that graced Fifer Heights, this extraordinary mid-century A Frame is airy, spacious & chock full of character. Currently in a state of remodel & ready for the next visionary to finish the project. Located in a desirable neighborhood near the golf course, the beach & downtown Gearhart. Home features main level living with a large deck off the kitchen, tongue and groove vaulted ceilings, large picture windows, wood burning brick fireplace, wood floors, 1 bedroom & 1 full bath on the main level. Daylight basement has exterior access, 2 bedrooms, 1 full bath & a bonus/utility room. Attic is an extra large space & could be converted to 2 bedrooms. Massive private back yard is ideal for outdoor games or gardening. Includes detached garage, storage shed & construction materials for the remodel. A rare opportunity with a huge upside to restore an estate sized unique historic property. Or perhaps split the property and build a brand new home next door! Come check it out & call for more details.
Zillow last checked: 8 hours ago
Listing updated: June 28, 2025 at 03:18am
Listed by:
Cheryl Johnson 503-741-0007,
Realty One Group Prestige
Bought with:
OR and WA Non Rmls, NA
Non Rmls Broker
Source: RMLS (OR),MLS#: 703692353
Facts & features
Interior
Bedrooms & bathrooms
- Bedrooms: 4
- Bathrooms: 2
- Full bathrooms: 2
- Main level bathrooms: 1
Primary bedroom
- Level: Main
Bedroom 2
- Level: Upper
Bedroom 3
- Level: Lower
Bedroom 4
- Level: Lower
Dining room
- Level: Main
Kitchen
- Level: Main
Living room
- Level: Main
Heating
- Forced Air
Appliances
- Included: Cooktop, Dishwasher, Double Oven, Free-Standing Refrigerator, Washer/Dryer, Electric Water Heater
- Laundry: Laundry Room
Features
- Floor 3rd, Ceiling Fan(s), Vaulted Ceiling(s)
- Flooring: Vinyl, Wall to Wall Carpet, Wood
- Windows: Double Pane Windows, Vinyl Frames, Wood Frames
- Basement: Daylight,Exterior Entry,Partially Finished
- Number of fireplaces: 1
- Fireplace features: Wood Burning
Interior area
- Total structure area: 2,652
- Total interior livable area: 2,652 sqft
Property
Parking
- Total spaces: 2
- Parking features: Driveway, Off Street, RV Access/Parking, Detached, Extra Deep Garage, Oversized
- Garage spaces: 2
- Has uncovered spaces: Yes
Accessibility
- Accessibility features: Main Floor Bedroom Bath, Accessibility
Features
- Stories: 3
- Patio & porch: Deck
- Exterior features: Yard
- Has spa: Yes
- Spa features: Free Standing Hot Tub
- Has view: Yes
- View description: Creek/Stream
- Has water view: Yes
- Water view: Creek/Stream
- Waterfront features: Creek
- Body of water: Neacoxie Creek
Lot
- Size: 0.96 Acres
- Features: Private, Trees, SqFt 20000 to Acres1
Details
- Additional structures: RVParking, ToolShed
- Parcel number: 8044
- Zoning: R2
Construction
Type & style
- Home type: SingleFamily
- Architectural style: A-Frame
- Property subtype: Residential, Single Family Residence
Materials
- Wood Siding
- Foundation: Slab
- Roof: Composition
Condition
- Fixer
- New construction: No
- Year built: 1961
Utilities & green energy
- Gas: Gas
- Sewer: Septic Tank
- Water: Public
Community & neighborhood
Location
- Region: Gearhart
- Subdivision: West Gearhart
Other
Other facts
- Listing terms: Cash,Rehab
- Road surface type: Paved
Price history
| Date | Event | Price |
|---|---|---|
| 6/27/2025 | Sold | $550,000+0.9%$207/sqft |
Source: | ||
| 5/30/2025 | Pending sale | $545,000$206/sqft |
Source: | ||
| 5/24/2025 | Listed for sale | $545,000$206/sqft |
Source: | ||
Public tax history
| Year | Property taxes | Tax assessment |
|---|---|---|
| 2024 | $3,610 +2.9% | $315,687 +3% |
| 2023 | $3,509 +3.1% | $306,493 +3% |
| 2022 | $3,404 -2% | $297,567 +3% |
Find assessor info on the county website
Neighborhood: 97138
Nearby schools
GreatSchools rating
- NAGearhart Elementary SchoolGrades: K-5Distance: 0.6 mi
- 6/10Seaside Middle SchoolGrades: 6-8Distance: 3.3 mi
- 2/10Seaside High SchoolGrades: 9-12Distance: 3.3 mi
Schools provided by the listing agent
- Elementary: Pacific Ridge
- Middle: Seaside
- High: Seaside
Source: RMLS (OR). This data may not be complete. We recommend contacting the local school district to confirm school assignments for this home.

Get pre-qualified for a loan
At Zillow Home Loans, we can pre-qualify you in as little as 5 minutes with no impact to your credit score.An equal housing lender. NMLS #10287.
