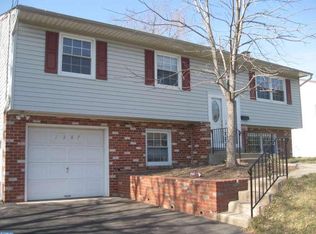Sold for $625,000
$625,000
1388 Cushmore Rd, Southampton, PA 18966
4beds
2,156sqft
Single Family Residence
Built in 1968
0.27 Acres Lot
$649,400 Zestimate®
$290/sqft
$3,430 Estimated rent
Home value
$649,400
$604,000 - $701,000
$3,430/mo
Zestimate® history
Loading...
Owner options
Explore your selling options
What's special
The eagerly awaited home boasts 4 bedrooms and 2.5 baths. The family room opens up with sliding glass doors to a picturesque, fenced yard complete with a rebuilt deck, patio, built-in barbecue, and an 8.5 ft deep concrete-lined pool, all backing up to the township park. Step into the foyer entry, complete with a coat closet. The formal living room offers an electric fireplace for cozy winter evenings. The spacious eat-in kitchen features granite countertops, an island, built-in microwave, wine rack, tiled backsplash, and gas cooking. Also on the main floor are the laundry room, half bathroom, and a 1-car garage. The basement is finished with additional storage space. Upstairs, find 4 bedrooms. The main bedroom boasts a walk-in closet, make up station, and an upgraded main bathroom with quartz countertops, double sinks, and a tiled shower and floor. Three other generously sized bedrooms share an updated hall bathroom and linen closet. Throughout the home, enjoy upgrades including a newer roof, heater, and central air unit all done in 2018. New thermal tilt-in windows, driveway, and siding, which was wrapped, sealed, and replaced, add to the appeal. The roof was installed in 2018 as well. This home also has a retractable awning, shed with changing area/cabana.
Zillow last checked: 8 hours ago
Listing updated: August 26, 2024 at 05:02pm
Listed by:
Sheri Curci 215-680-9900,
RE/MAX Properties - Newtown
Bought with:
Robert Ricchetti, RS282753
BHHS Fox & Roach-Southampton
Source: Bright MLS,MLS#: PABU2075382
Facts & features
Interior
Bedrooms & bathrooms
- Bedrooms: 4
- Bathrooms: 3
- Full bathrooms: 2
- 1/2 bathrooms: 1
- Main level bathrooms: 1
Basement
- Area: 0
Heating
- Forced Air, Natural Gas
Cooling
- Central Air
Appliances
- Included: Gas Water Heater
Features
- Basement: Sump Pump
- Number of fireplaces: 1
Interior area
- Total structure area: 2,156
- Total interior livable area: 2,156 sqft
- Finished area above ground: 2,156
- Finished area below ground: 0
Property
Parking
- Total spaces: 1
- Parking features: Garage Door Opener, Attached, Driveway, On Street
- Attached garage spaces: 1
- Has uncovered spaces: Yes
Accessibility
- Accessibility features: None
Features
- Levels: Two
- Stories: 2
- Has private pool: Yes
- Pool features: Concrete, Fenced, Private
Lot
- Size: 0.27 Acres
- Dimensions: 75.00 x 154.00
Details
- Additional structures: Above Grade, Below Grade
- Parcel number: 48020080
- Zoning: R3
- Special conditions: Standard
Construction
Type & style
- Home type: SingleFamily
- Architectural style: Colonial
- Property subtype: Single Family Residence
Materials
- Frame
- Foundation: Slab
Condition
- New construction: No
- Year built: 1968
Utilities & green energy
- Sewer: Public Sewer
- Water: Public
Community & neighborhood
Location
- Region: Southampton
- Subdivision: Latimer Farms
- Municipality: UPPER SOUTHAMPTON TWP
Other
Other facts
- Listing agreement: Exclusive Right To Sell
- Listing terms: Cash,Conventional
- Ownership: Fee Simple
Price history
| Date | Event | Price |
|---|---|---|
| 8/26/2024 | Sold | $625,000+4.2%$290/sqft |
Source: | ||
| 8/7/2024 | Pending sale | $599,900$278/sqft |
Source: | ||
| 7/23/2024 | Contingent | $599,900$278/sqft |
Source: | ||
| 7/20/2024 | Listed for sale | $599,900$278/sqft |
Source: | ||
| 3/12/2024 | Listing removed | -- |
Source: | ||
Public tax history
| Year | Property taxes | Tax assessment |
|---|---|---|
| 2025 | $7,000 +0.4% | $31,600 |
| 2024 | $6,976 +6.4% | $31,600 |
| 2023 | $6,553 +2.2% | $31,600 |
Find assessor info on the county website
Neighborhood: 18966
Nearby schools
GreatSchools rating
- 7/10Davis Elementary SchoolGrades: K-5Distance: 1.6 mi
- 8/10Klinger Middle SchoolGrades: 6-8Distance: 1.6 mi
- 6/10William Tennent High SchoolGrades: 9-12Distance: 2.5 mi
Schools provided by the listing agent
- District: Centennial
Source: Bright MLS. This data may not be complete. We recommend contacting the local school district to confirm school assignments for this home.

Get pre-qualified for a loan
At Zillow Home Loans, we can pre-qualify you in as little as 5 minutes with no impact to your credit score.An equal housing lender. NMLS #10287.
