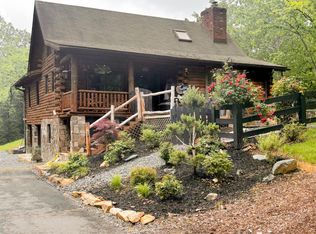Sold for $4,500,000 on 06/25/25
$4,500,000
1388 Crenshaw Rd, Upperville, VA 20184
5beds
7,225sqft
Single Family Residence
Built in 1997
5.07 Acres Lot
$4,645,800 Zestimate®
$623/sqft
$7,102 Estimated rent
Home value
$4,645,800
$4.13M - $5.20M
$7,102/mo
Zestimate® history
Loading...
Owner options
Explore your selling options
What's special
Set on an idyllic five-acre parcel and bordering a 400-acre private estate, this extraordinary Neoclassical Palladian villa offers nearly 6,000 sq feet of interior living space with spectacular views of the iconic Blue Ridge Mountains. Originally built in 1997 by esteemed architect Errol Adels, the home finished a two-year renovation in late 2017 and continues to be well maintained. Inside, a magnificent great room includes the gourmet kitchen, dining room and two seating areas that overlook the terrace and swimming pool. Each of the home’s five bedrooms - including two large ground level master suites - offer ensuite baths clad in floor to ceiling Carrara marble. Additional noteworthy features include 10' custom doors, custom oak cabinetry, Miele and Sub-Zero appliances, Italian marble countertops, Lefroy Brooks fixtures and sconces, 180-year-old reclaimed wide-plank flooring, and custom millwork throughout. The 1,225 sq foot guest house has a spacious entertaining space with a concealed full kitchen, large bedroom and ensuite bath. The pool, outdoor spaces and gardens are inviting and well proportioned. Tasteful decor. Completely private and in the middle of Virginia hunt country, Lily Pad is an ideal weekend or full-time residence.
Zillow last checked: 8 hours ago
Listing updated: June 25, 2025 at 08:17am
Listed by:
Laura Farrell 540-395-1680,
TTR Sotheby's International Realty,
Co-Listing Agent: Michael W Rankin 202-271-3344,
TTR Sotheby's International Realty
Bought with:
Nathan Julian Guggenheim, SP98364671
Washington Fine Properties, LLC
Source: Bright MLS,MLS#: VAFQ2016070
Facts & features
Interior
Bedrooms & bathrooms
- Bedrooms: 5
- Bathrooms: 7
- Full bathrooms: 5
- 1/2 bathrooms: 2
- Main level bathrooms: 5
- Main level bedrooms: 3
Heating
- Heat Pump, Propane
Cooling
- Central Air, Electric
Appliances
- Included: Dishwasher, Disposal, Dryer, Oven, Oven/Range - Gas, Refrigerator, Washer, Electric Water Heater
- Laundry: In Basement
Features
- Built-in Features, Combination Dining/Living, Combination Kitchen/Dining, Combination Kitchen/Living, Dining Area, Entry Level Bedroom, Open Floorplan, Eat-in Kitchen, Kitchen - Gourmet, Kitchen Island, Soaking Tub, Walk-In Closet(s), 9'+ Ceilings, Dry Wall
- Flooring: Wood
- Basement: Unfinished
- Number of fireplaces: 2
Interior area
- Total structure area: 7,225
- Total interior livable area: 7,225 sqft
- Finished area above ground: 7,225
Property
Parking
- Parking features: Driveway
- Has uncovered spaces: Yes
Accessibility
- Accessibility features: None
Features
- Levels: Three
- Stories: 3
- Has private pool: Yes
- Pool features: In Ground, Heated, Private
Lot
- Size: 5.07 Acres
Details
- Additional structures: Above Grade, Below Grade
- Parcel number: 6074406571
- Zoning: RA
- Special conditions: Standard
Construction
Type & style
- Home type: SingleFamily
- Architectural style: Villa
- Property subtype: Single Family Residence
Materials
- Stucco
- Foundation: Concrete Perimeter
Condition
- Excellent
- New construction: No
- Year built: 1997
Utilities & green energy
- Sewer: On Site Septic
- Water: Well
Community & neighborhood
Location
- Region: Upperville
- Subdivision: None Available
Other
Other facts
- Listing agreement: Exclusive Right To Sell
- Ownership: Fee Simple
Price history
| Date | Event | Price |
|---|---|---|
| 6/25/2025 | Sold | $4,500,000-5.3%$623/sqft |
Source: | ||
| 5/22/2025 | Pending sale | $4,750,000$657/sqft |
Source: | ||
| 5/5/2025 | Contingent | $4,750,000$657/sqft |
Source: | ||
| 4/26/2025 | Listed for sale | $4,750,000+17.3%$657/sqft |
Source: | ||
| 1/20/2022 | Sold | $4,050,000-6.9%$561/sqft |
Source: | ||
Public tax history
| Year | Property taxes | Tax assessment |
|---|---|---|
| 2025 | $20,189 +2.5% | $2,087,800 |
| 2024 | $19,688 +4.4% | $2,087,800 |
| 2023 | $18,853 +0.1% | $2,087,800 +0.1% |
Find assessor info on the county website
Neighborhood: 20184
Nearby schools
GreatSchools rating
- 6/10Claude Thompson Elementary SchoolGrades: PK-5Distance: 4.9 mi
- 7/10Marshall Middle SchoolGrades: 6-8Distance: 7.4 mi
- 8/10Fauquier High SchoolGrades: 9-12Distance: 18 mi
Schools provided by the listing agent
- District: Fauquier County Public Schools
Source: Bright MLS. This data may not be complete. We recommend contacting the local school district to confirm school assignments for this home.
Sell for more on Zillow
Get a free Zillow Showcase℠ listing and you could sell for .
$4,645,800
2% more+ $92,916
With Zillow Showcase(estimated)
$4,738,716