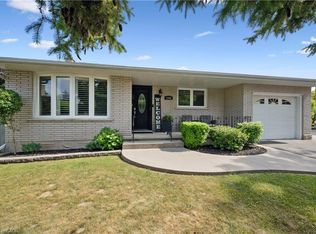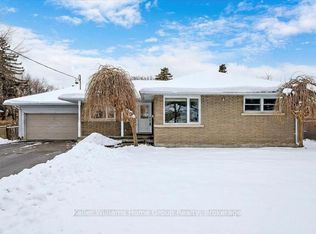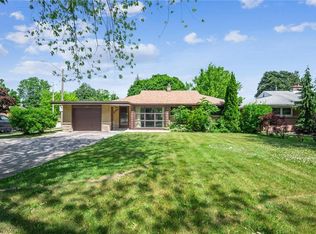Sold for $695,000
C$695,000
1388 Concession Rd, Cambridge, ON N3H 4L7
3beds
1,024sqft
Single Family Residence, Residential
Built in 1971
6,955.49 Square Feet Lot
$-- Zestimate®
C$679/sqft
C$2,378 Estimated rent
Home value
Not available
Estimated sales range
Not available
$2,378/mo
Loading...
Owner options
Explore your selling options
What's special
Welcome to 1388 Concession Road, this spacious bungalow is ready for a new family! All you have to do is place your furniture! Main floor features 3 good size bedrooms, large bright eat-in kitchen with updated floors and a living featuring a giant updated front window! The main bath with soaker tub & updated vanity. The lower level is a perfect bachelor in-law suite with kitchen, with gas stove, 4 pc. bath! There is a huge laundry room with opportunity for a bedroom expansion! The 137' deep fully fenced yard round out this great multi-generational home
Zillow last checked: 8 hours ago
Listing updated: August 20, 2025 at 11:58pm
Listed by:
Tony Schmidt, Broker of Record,
HOWIE SCHMIDT REALTY INC.
Source: ITSO,MLS®#: 40688377Originating MLS®#: Cornerstone Association of REALTORS®
Facts & features
Interior
Bedrooms & bathrooms
- Bedrooms: 3
- Bathrooms: 2
- Full bathrooms: 2
- Main level bathrooms: 1
- Main level bedrooms: 3
Other
- Level: Main
Bedroom
- Level: Main
Bedroom
- Level: Main
Bathroom
- Features: 4-Piece
- Level: Main
Bathroom
- Features: 4-Piece
- Level: Basement
Dining room
- Level: Main
Family room
- Level: Basement
Kitchen
- Features: Laminate
- Level: Main
Other
- Level: Basement
Laundry
- Level: Basement
Living room
- Features: Hardwood Floor
- Level: Main
Heating
- Forced Air, Natural Gas
Cooling
- Central Air
Appliances
- Included: Water Heater Owned, Water Softener, Dryer, Gas Stove, Hot Water Tank Owned, Refrigerator, Stove, Washer
- Laundry: In Basement, Laundry Room, Lower Level
Features
- Central Vacuum, Auto Garage Door Remote(s), In-Law Floorplan
- Basement: Development Potential,Separate Entrance,Full,Finished
- Has fireplace: No
Interior area
- Total structure area: 1,889
- Total interior livable area: 1,024 sqft
- Finished area above ground: 1,024
- Finished area below ground: 865
Property
Parking
- Total spaces: 5
- Parking features: Attached Garage, Garage Door Opener, Asphalt, Private Drive Double Wide
- Attached garage spaces: 1
- Uncovered spaces: 4
Features
- Patio & porch: Patio, Porch
- Fencing: Full
- Frontage type: West
- Frontage length: 50.77
Lot
- Size: 6,955 sqft
- Dimensions: 137 x 50.77
- Features: Urban, Rectangular, City Lot, Greenbelt, Highway Access, Open Spaces, Park, Place of Worship, Playground Nearby, Public Transit, Rec./Community Centre, Shopping Nearby
- Topography: Dry,Flat
Details
- Parcel number: 037870147
- Zoning: R4
Construction
Type & style
- Home type: SingleFamily
- Architectural style: Bungalow
- Property subtype: Single Family Residence, Residential
Materials
- Brick
- Foundation: Concrete Perimeter
- Roof: Asphalt Shing
Condition
- 51-99 Years
- New construction: No
- Year built: 1971
Utilities & green energy
- Sewer: Sewer (Municipal)
- Water: Municipal-Metered
Community & neighborhood
Location
- Region: Cambridge
Price history
| Date | Event | Price |
|---|---|---|
| 3/12/2025 | Sold | C$695,000C$679/sqft |
Source: ITSO #40688377 Report a problem | ||
Public tax history
Tax history is unavailable.
Neighborhood: Preston Centre
Nearby schools
GreatSchools rating
No schools nearby
We couldn't find any schools near this home.


