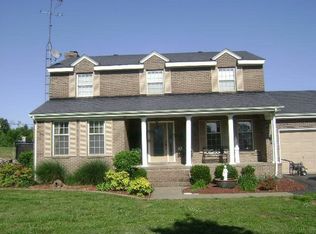Sold for $175,000
$175,000
1388 Brooks School House Rd, Calhoun, KY 42327
3beds
1,152sqft
Single Family Residence, Residential, Manufactured Home
Built in 2000
1.66 Acres Lot
$177,500 Zestimate®
$152/sqft
$-- Estimated rent
Home value
$177,500
Estimated sales range
Not available
Not available
Zestimate® history
Loading...
Owner options
Explore your selling options
What's special
Charming 3-Bed, 2-Bath Home on 1.366 Acres – Just Outside Calhoun! Located in a desirable area on the outskirts of Calhoun, this well-maintained home offers comfort, space, and functionality on a peaceful 1.366-acre lot. Featuring just under 1,200 sq ft, the split-bedroom floor plan includes a spacious master suite, a cozy gas fireplace, and brand new carpet throughout. Enjoy the convenience of an on-site tornado shelter, laundry area, and all kitchen appliances included. Outdoors, you’ll love the covered front porch, back patio, carport, storage building, and an additional 15x25 outbuilding—perfect for hobbies, a workshop, or extra storage. Vacant and move-in ready—this one checks all the boxes!
Zillow last checked: 8 hours ago
Listing updated: May 09, 2025 at 08:25am
Listed by:
Johnna Tharp 270-499-4113,
BHG Realty
Bought with:
Johnna Tharp, 240612
BHG Realty
Source: Greater Owensboro Realtor Association,MLS#: 91928
Facts & features
Interior
Bedrooms & bathrooms
- Bedrooms: 3
- Bathrooms: 2
- Full bathrooms: 2
Primary bedroom
- Level: First
Kitchen
- Features: Breakfast Area
Heating
- Forced Air, Electric
Cooling
- Electric
Appliances
- Included: Dishwasher, Microwave, Range, Refrigerator, Electric Water Heater
- Laundry: W/D Hookup
Features
- Ceiling Fan(s), Split Bedroom, Walk-In Closet(s)
- Flooring: Carpet, Laminate
- Basement: None
- Attic: None
- Has fireplace: Yes
- Fireplace features: Fireplace
Interior area
- Total structure area: 1,152
- Total interior livable area: 1,152 sqft
- Finished area above ground: 1,152
- Finished area below ground: 0
Property
Parking
- Total spaces: 1
- Parking features: Carport, Gravel
- Carport spaces: 1
- Has uncovered spaces: Yes
Features
- Levels: One
- Stories: 1
- Patio & porch: Front Porch
Lot
- Size: 1.66 Acres
- Dimensions: 1.66 acres
- Features: Rolling Slope
Details
- Additional structures: Workshop, Storage
Construction
Type & style
- Home type: MobileManufactured
- Property subtype: Single Family Residence, Residential, Manufactured Home
Materials
- Vinyl Siding
- Foundation: Block, Crawl Space
- Roof: Metal
Condition
- New construction: No
- Year built: 2000
Utilities & green energy
- Sewer: Septic Tank
- Water: Public
Community & neighborhood
Location
- Region: Calhoun
- Subdivision: Mclean County
Price history
| Date | Event | Price |
|---|---|---|
| 5/8/2025 | Sold | $175,000+3%$152/sqft |
Source: | ||
| 4/21/2025 | Pending sale | $169,900$147/sqft |
Source: | ||
| 4/18/2025 | Listed for sale | $169,900$147/sqft |
Source: | ||
| 4/14/2025 | Pending sale | $169,900$147/sqft |
Source: | ||
| 4/11/2025 | Listed for sale | $169,900$147/sqft |
Source: | ||
Public tax history
Tax history is unavailable.
Neighborhood: 42327
Nearby schools
GreatSchools rating
- 7/10Calhoun Elementary SchoolGrades: PK-5Distance: 2.4 mi
- 8/10Mclean County Middle SchoolGrades: 6-8Distance: 1.9 mi
- 7/10Mclean County High SchoolGrades: 9-12Distance: 1.9 mi
Schools provided by the listing agent
- Elementary: Calhoun Elementary School
- Middle: McLEAN COUNTY MIDDLE SCHOOL
- High: McLEAN COUNTY HIGH SCHOOL
Source: Greater Owensboro Realtor Association. This data may not be complete. We recommend contacting the local school district to confirm school assignments for this home.
