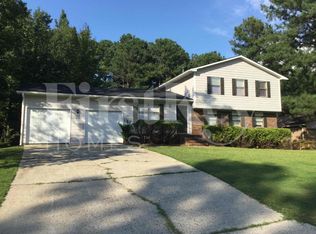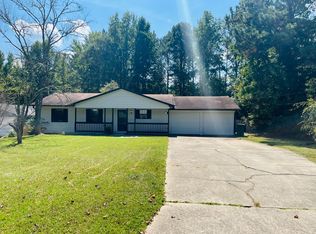Back on the Market! Spacious two-car garage on spacious lot: This charming, brick 3 bedroom/2 bath ranch home has good bones and is being offered "as is" (Note: this is not a distressed property). Open great room/dining area and eat-in kitchen! The home is situated in cul-de-sac of well-established community. Screened-in back porch and an anchored storage shed are great additions to the spacious backyard. Great location with quick access to stores, schools, restaurants, and highways.
This property is off market, which means it's not currently listed for sale or rent on Zillow. This may be different from what's available on other websites or public sources.

