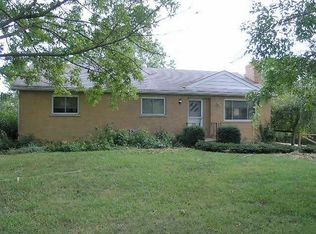Sold for $549,900 on 08/28/24
$549,900
13879 Plum Creek Rd, Butler, KY 41006
5beds
2,170sqft
Single Family Residence, Residential
Built in 1989
1.62 Acres Lot
$569,000 Zestimate®
$253/sqft
$2,665 Estimated rent
Home value
$569,000
$478,000 - $677,000
$2,665/mo
Zestimate® history
Loading...
Owner options
Explore your selling options
What's special
Country living with easy access to highway 27! Check out this stunning 5 BR/3BA brick ranch nestled on 1.67 acres. Recently updated featuring a large kitchen with double ovens, granite countertops, and an extra-large island; spacious bedrooms with California Closets throughout the entire main level; and finished lower level with a family room, a rec room, a gaming room, two bedrooms and a full bathroom. Screened-in porch overlooking the beautiful, flat yard with tons of usable space for gardening and entertaining. Oversized two car garage with plenty of storage. City water and a brand-new septic system! Less than a mile from the new Grant's Lick Elementary school.
Zillow last checked: 8 hours ago
Listing updated: October 03, 2024 at 08:28pm
Listed by:
Thomas Johnson 513-967-1963,
Ken Perry Realty
Bought with:
The Cindy Shetterly Team, 220012
Keller Williams Realty Services
Source: NKMLS,MLS#: 624577
Facts & features
Interior
Bedrooms & bathrooms
- Bedrooms: 5
- Bathrooms: 3
- Full bathrooms: 3
Primary bedroom
- Features: Carpet Flooring, Walk-In Closet(s), Bath Adjoins
- Level: First
- Area: 270
- Dimensions: 15 x 18
Bedroom 2
- Features: See Remarks
- Level: First
- Area: 208
- Dimensions: 13 x 16
Bedroom 3
- Features: See Remarks
- Level: First
- Area: 169
- Dimensions: 13 x 13
Bedroom 4
- Features: See Remarks
- Level: Basement
- Area: 182
- Dimensions: 13 x 14
Bedroom 5
- Features: See Remarks
- Level: Basement
- Area: 182
- Dimensions: 13 x 14
Other
- Features: Walk-Out Access
- Level: Basement
- Area: 272
- Dimensions: 16 x 17
Dining room
- Features: Wood Flooring
- Level: First
- Area: 208
- Dimensions: 13 x 16
Entry
- Features: Wood Flooring, Closet(s)
- Level: First
- Area: 84
- Dimensions: 7 x 12
Family room
- Features: Walk-Out Access
- Level: Basement
- Area: 312
- Dimensions: 12 x 26
Game room
- Features: See Remarks
- Level: Basement
- Area: 76
- Dimensions: 4 x 19
Kitchen
- Features: Wood Flooring, Kitchen Island, Wood Cabinets
- Level: First
- Area: 224
- Dimensions: 14 x 16
Laundry
- Features: See Remarks
- Level: First
- Area: 72
- Dimensions: 8 x 9
Living room
- Features: Walk-Out Access, Fireplace(s), Wood Flooring
- Level: First
- Area: 306
- Dimensions: 17 x 18
Utility room
- Features: See Remarks
- Level: Basement
- Area: 476
- Dimensions: 17 x 28
Heating
- Heat Pump
Cooling
- Central Air
Appliances
- Included: Electric Oven, Electric Range, Dishwasher, Disposal, Microwave, Refrigerator
- Laundry: Main Level
Features
- Kitchen Island, Granite Counters, Double Vanity
- Doors: Multi Panel Doors
- Windows: Double Hung, Wood Frames
- Basement: Full
- Number of fireplaces: 1
- Fireplace features: Electric
Interior area
- Total structure area: 2,170
- Total interior livable area: 2,170 sqft
Property
Parking
- Total spaces: 2
- Parking features: Detached, Driveway, Oversized
- Garage spaces: 2
- Has uncovered spaces: Yes
Features
- Levels: One
- Stories: 1
- Patio & porch: Enclosed, Patio, Porch
Lot
- Size: 1.62 Acres
Details
- Parcel number: 9999930456.00
Construction
Type & style
- Home type: SingleFamily
- Architectural style: Ranch
- Property subtype: Single Family Residence, Residential
Materials
- Brick
- Foundation: Poured Concrete
- Roof: Composition
Condition
- Existing Structure
- New construction: No
- Year built: 1989
Utilities & green energy
- Sewer: Septic Tank
- Water: Public
- Utilities for property: Propane, Water Available
Community & neighborhood
Location
- Region: Butler
Price history
| Date | Event | Price |
|---|---|---|
| 8/28/2024 | Sold | $549,900$253/sqft |
Source: | ||
| 7/15/2024 | Pending sale | $549,900$253/sqft |
Source: | ||
| 7/12/2024 | Listed for sale | $549,900+177.7%$253/sqft |
Source: | ||
| 3/24/2021 | Listing removed | -- |
Source: Owner Report a problem | ||
| 4/23/2009 | Sold | $198,000-26.4%$91/sqft |
Source: Public Record Report a problem | ||
Public tax history
| Year | Property taxes | Tax assessment |
|---|---|---|
| 2022 | $2,622 -1.2% | $213,200 |
| 2021 | $2,654 +6.4% | $213,200 +7.7% |
| 2018 | $2,494 -2.7% | $198,000 |
Find assessor info on the county website
Neighborhood: 41006
Nearby schools
GreatSchools rating
- 7/10Grant's Lick Elementary SchoolGrades: PK-5Distance: 2.6 mi
- 5/10Campbell County Middle SchoolGrades: 6-8Distance: 9.3 mi
- 9/10Campbell County High SchoolGrades: 9-12Distance: 5.9 mi
Schools provided by the listing agent
- Elementary: Grants Lick Elementary
- Middle: Campbell County Middle School
- High: Campbell County High
Source: NKMLS. This data may not be complete. We recommend contacting the local school district to confirm school assignments for this home.

Get pre-qualified for a loan
At Zillow Home Loans, we can pre-qualify you in as little as 5 minutes with no impact to your credit score.An equal housing lender. NMLS #10287.
