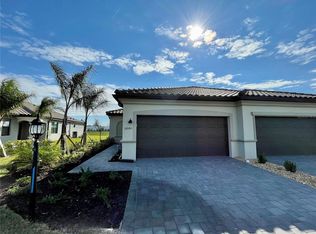Welcome to your dream rental in the heart of Lakewood Ranch! This stunning Lennar Boston Floor Plan has an impressive blend of modern design, spacious interiors, and thoughtful amenities perfect for families or anyone seeking an elevated lifestyle. This incredible brand-new, open-floor-plan home is a chef's delight! Enjoy a sleek, open-concept kitchen with stainless steel appliances, granite countertops, a tiled backsplash, and a large island. The kitchen flows seamlessly into the family and dining areas, making it the true heart of the home. With 5 generously sized bedrooms, including a luxurious primary suite with a walk-in closet, and 2.5 beautifully appointed bathrooms featuring contemporary fixtures, this home has both style and functionality. Spanning over 2,200 square feet of thoughtfully designed living space, it provides ample room for relaxation and entertaining. The community pool and park will be fun for everyone. Enjoy proximity to walking and biking trails, golf courses, top-rated schools, and family-friendly activities. This home is just minutes from UTC, where you'll find shopping and dining at University Town Center, premier healthcare facilities, and award-winning beaches, including Siesta Key and Lido Beach. Don't miss the opportunity to live in a brand-new, modern home that combines comfort, style, and the best of Lakewood Ranch living. Make this exceptional rental property your next home schedule your private tour today!
House for rent
Accepts Zillow applications
$3,200/mo
13879 Lilac Sky Ter, Bradenton, FL 34211
5beds
2,126sqft
Price may not include required fees and charges.
Singlefamily
Available now
Small dogs OK
Central air
In unit laundry
2 Attached garage spaces parking
Electric, central
What's special
Spacious interiorsLarge islandModern designGranite countertopsContemporary fixturesCommunity pool and parkSleek open-concept kitchen
- 41 days
- on Zillow |
- -- |
- -- |
Travel times
Facts & features
Interior
Bedrooms & bathrooms
- Bedrooms: 5
- Bathrooms: 3
- Full bathrooms: 2
- 1/2 bathrooms: 1
Heating
- Electric, Central
Cooling
- Central Air
Appliances
- Included: Dishwasher, Disposal, Dryer, Microwave, Range, Refrigerator, Washer
- Laundry: In Unit, Laundry Room
Features
- Individual Climate Control, Living Room/Dining Room Combo, Open Floorplan, Stone Counters, Thermostat, Walk In Closet, Walk-In Closet(s)
Interior area
- Total interior livable area: 2,126 sqft
Property
Parking
- Total spaces: 2
- Parking features: Attached, Covered
- Has attached garage: Yes
- Details: Contact manager
Features
- Stories: 2
- Exterior features: Garbage included in rent, Garden, Grounds Care included in rent, Heating system: Central, Heating: Electric, Ice Maker, Internet included in rent, Laundry Room, Living Room/Dining Room Combo, Open Floorplan, Park, Pest Control included in rent, Playground, Pool, Stone Counters, Taxes included in rent, Thermostat, View Type: Garden, View Type: Trees/Woods, Walk In Closet, Walk-In Closet(s), Will Provide, Window Treatments
Details
- Parcel number: 580109659
Construction
Type & style
- Home type: SingleFamily
- Property subtype: SingleFamily
Condition
- Year built: 2024
Utilities & green energy
- Utilities for property: Garbage, Internet
Community & HOA
Community
- Features: Playground
Location
- Region: Bradenton
Financial & listing details
- Lease term: 12 Months
Price history
| Date | Event | Price |
|---|---|---|
| 5/29/2025 | Listed for rent | $3,200-14.7%$2/sqft |
Source: Stellar MLS #A4635422 | ||
| 5/10/2025 | Listing removed | $3,750$2/sqft |
Source: Stellar MLS #A4635422 | ||
| 3/8/2025 | Price change | $3,750-1.3%$2/sqft |
Source: Stellar MLS #A4635422 | ||
| 1/15/2025 | Listed for rent | $3,800$2/sqft |
Source: Stellar MLS #A4635422 | ||
| 11/19/2024 | Sold | $422,000-0.1%$198/sqft |
Source: Public Record | ||
![[object Object]](https://photos.zillowstatic.com/fp/999eb71cffee2c142a6c97810d973798-p_i.jpg)
