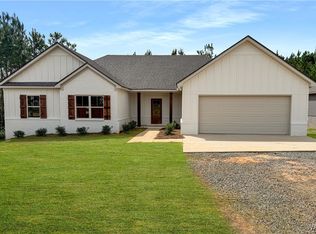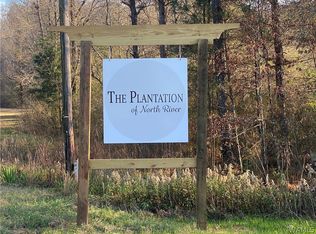Sold for $369,900 on 10/31/25
$369,900
13879 Gilliam Rd, Berry, AL 35546
4beds
1,917sqft
Single Family Residence
Built in 2025
0.91 Acres Lot
$375,400 Zestimate®
$193/sqft
$2,000 Estimated rent
Home value
$375,400
$327,000 - $432,000
$2,000/mo
Zestimate® history
Loading...
Owner options
Explore your selling options
What's special
Move-in ready on the Northside land you’ve been searching for, this stunning new construction home is ready to welcome its very first owners! The Camden offers a versatile split floor plan with three bedrooms on one side of the spacious open-concept living, kitchen, and dining areas, while the sizable primary suite sits on the opposite side. The primary retreat features dual vanities, a beautiful tile shower, linen closet, and a massive walk-in closet with convenient access to the laundry room and drop station. You’ll also enjoy granite countertops throughout, a 2-car garage, and a covered back porch with peaceful views of your wooded homesite. Only five miles from Northside High School, this stunning new construction home is officially move-in ready! Why not be moved in before the holidays? Call me to take your tour!
Zillow last checked: 8 hours ago
Listing updated: November 01, 2025 at 03:49pm
Listed by:
Amanda Corder 205-534-0067,
Corder Real Estate,
Danita Mims 205-887-0062,
Corder Real Estate
Bought with:
Phantasa Rose, 000120858
Pritchett Moore Real Estate
Source: WAMLS,MLS#: 170831
Facts & features
Interior
Bedrooms & bathrooms
- Bedrooms: 4
- Bathrooms: 2
- Full bathrooms: 2
Primary bedroom
- Description: Luxury Vinyl Plank
Bedroom
- Description: Luxury Vinyl Plank
Bedroom
- Description: Luxury Vinyl Plank
Bedroom
- Description: Luxury Vinyl Plank
Bathroom
- Description: Luxury Vinyl Plank
Bathroom
- Description: Luxury Vinyl Plank
Laundry
- Description: Luxury Vinyl Plank
Heating
- Has Heating (Unspecified Type)
Cooling
- 1 Unit
Appliances
- Included: Dishwasher, Electric Oven, Electric Range, Gas Water Heater, Microwave, Tankless Water Heater
- Laundry: Laundry Room
Features
- Breakfast Bar, Ceiling Fan(s), Kitchen Island, Open Concept, Pantry, Walk-In Closet(s)
- Has basement: No
- Has fireplace: No
- Fireplace features: None
Interior area
- Total structure area: 1,917
- Total interior livable area: 1,917 sqft
Property
Parking
- Total spaces: 2
- Parking features: Attached, Concrete, Driveway, Garage, Two Car Garage, Garage Door Opener
- Attached garage spaces: 2
Features
- Levels: One
- Stories: 1
- Patio & porch: Covered, Patio
- Pool features: None
Lot
- Size: 0.91 Acres
Details
- Parcel number: 630601110001009.004
Construction
Type & style
- Home type: SingleFamily
- Architectural style: Other
- Property subtype: Single Family Residence
Materials
- Brick Veneer, Other, Vinyl Siding
- Foundation: Slab
- Roof: Composition,Shingle
Condition
- New Construction
- New construction: Yes
- Year built: 2025
Utilities & green energy
- Sewer: Septic Tank
Community & neighborhood
Location
- Region: Berry
- Subdivision: Shelby Meadows
Other
Other facts
- Listing terms: Cash,Conventional,FHA,Trade,USDA Loan,VA Loan
- Road surface type: Paved
Price history
| Date | Event | Price |
|---|---|---|
| 10/31/2025 | Sold | $369,900+1.4%$193/sqft |
Source: | ||
| 9/29/2025 | Pending sale | $364,900$190/sqft |
Source: | ||
| 3/31/2025 | Listed for sale | $364,900$190/sqft |
Source: | ||
Public tax history
Tax history is unavailable.
Neighborhood: 35546
Nearby schools
GreatSchools rating
- 6/10Walker Elementary SchoolGrades: PK-5Distance: 2.9 mi
- 5/10Northside Middle SchoolGrades: 6-8Distance: 3 mi
- 5/10Northside High SchoolGrades: 9-12Distance: 2.6 mi
Schools provided by the listing agent
- Elementary: Walker
- Middle: Northside
- High: Northside
Source: WAMLS. This data may not be complete. We recommend contacting the local school district to confirm school assignments for this home.

Get pre-qualified for a loan
At Zillow Home Loans, we can pre-qualify you in as little as 5 minutes with no impact to your credit score.An equal housing lender. NMLS #10287.

