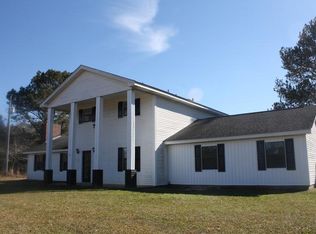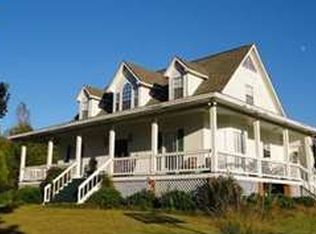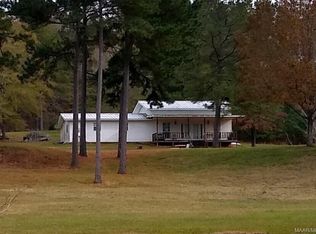Beautiful country paradise with lots of recent upgrades. Private gated property with a 1/3 mile paved driveway. 40 acres with 2 acre lake. Whether you are looking for a great place to raise a family, entertaining guests, hosting large family gatherings, a quite retirement home, or great hunting & fishing this is your dream home. Large great room with open floor plan on main level, vaulted ceiling, picture windows throughout main level, remote-control gas fireplace. Master suite with two large walk-in-closets, large bathroom with glass wall shower, jetted tub, two sinks, and custom lighting. Large laundry with extra closet storage. -600 sq. ft. fully finished bonus room with 2 closets-Spacious 2-car garage with closet and extra room for freezer, or gun safe-Kitchen fully remodeled in 2016, quality SS appliances, custom lighting, directly-plumbed Keurig coffee maker/hot water station with water filter system-Front and back stairwells for easy access to 2nd level-Electric heat pump, whole house fan for spring/fall ventilation, efficient Rinnai instant gas water heater-Free-form, in ground, salt-water pool new chlorinator 2018, fully paved slab and flagstones around pool area, decorative safety fence-Pool House:-250 sq. ft. suite with living space, 1 full bathroom. Barn/Workshop: -2000 sq. ft. (40 ft. x 50 ft.) with additional 400 sq. ft. upstairs -½ bathroom in workshop -High-grade concrete slab - can install heavy machinery -Fully wired -10 ft. high roll up door Abundance of wildlife including deer, turkey, rabbits, squirrels, and stocked lake with largemouth bass and bream. Recently built dock and automatic fish feeder, amazing fishing. Watch 10-12 deer feed nightly from dining room while eating.
This property is off market, which means it's not currently listed for sale or rent on Zillow. This may be different from what's available on other websites or public sources.



