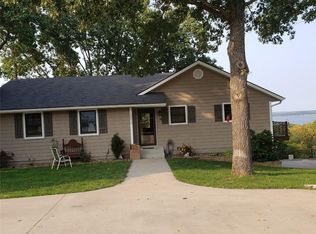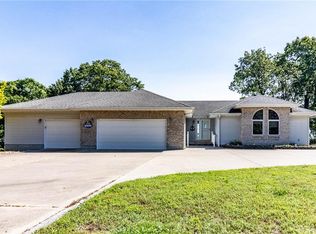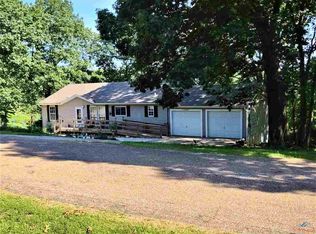Sold on 11/19/25
Price Unknown
13878 Gypsy Rd, Warsaw, MO 65355
4beds
2,618sqft
Single Family Residence
Built in 2012
0.56 Acres Lot
$381,700 Zestimate®
$--/sqft
$2,469 Estimated rent
Home value
$381,700
Estimated sales range
Not available
$2,469/mo
Zestimate® history
Loading...
Owner options
Explore your selling options
What's special
Custom Built Home in Autumn Estates in Warsaw. 4 bedrooms and 3 full baths all on one level and an inviting stone fireplace with the open-concept living area. The gourmet kitchen shines with granite countertops, custom built cabinets, a large island, and ample space to entertain. Just off the kitchen, you’ll find the laundry room!! All bedrooms are spacious and fit King sized beds, and all have convenient access to a bathroom. Need more space? The versatile loft is ideal for extra guests, a game room, or a cozy hideaway. Step outside and embrace lake life at its best! Challenge friends to a round on your miniature golf course or relax on the large covered porch. The stamped concrete patio is perfect for soaking in the peaceful quiet surroundings, and a fire pit area is ready for cozy evenings under the stars. For boaters and outdoor enthusiasts, the pass-through 60x30 outbuilding is a game changer! With dual access, it easily accommodates boats, vehicles and toys of all sizes. Located just 4 minutes (2 miles) from Truman State Park Marina, this home is the ultimate lake escape. Subdivision has paved roads! Don’t miss out—schedule your showing today!
Zillow last checked: 9 hours ago
Listing updated: November 19, 2025 at 08:25am
Listed by:
PAM GROBE 660-525-0740,
ADVANTAGE REAL ESTATE LLC 660-438-0070
Bought with:
TIMOTHY W SEATON, 2024018279
EXP Realty LLC
Source: WCAR MO,MLS#: 100363
Facts & features
Interior
Bedrooms & bathrooms
- Bedrooms: 4
- Bathrooms: 3
- Full bathrooms: 3
Primary bedroom
- Area: 171.45
- Dimensions: 12.7 x 13.5
Bedroom 2
- Area: 202.5
- Dimensions: 15 x 13.5
Bedroom 3
- Area: 197.1
- Dimensions: 14.6 x 13.5
Bedroom 4
- Area: 199.8
- Dimensions: 14.8 x 13.5
Dining room
- Area: 167.4
- Dimensions: 12.4 x 13.5
Family room
- Length: 12.4
Kitchen
- Features: Cabinets Wood, Custom Built Cabinet, Pantry
- Area: 160.8
- Dimensions: 12 x 13.4
Living room
- Area: 229.5
- Dimensions: 17 x 13.5
Heating
- Forced Air, Electric, Heat Pump
Cooling
- Central Air, Electric
Appliances
- Included: Dishwasher, Electric Oven/Range, Refrigerator, Dryer, Washer, Water Softener Owned, Electric Water Heater
- Laundry: Main Level
Features
- Flooring: Carpet, Tile, Wood
- Windows: All, Combination, Thermal/Multi-Pane, Tilt-In, Double Hung, Drapes/Curtains/Rods: Some Stay
- Basement: Crawl Space
- Number of fireplaces: 1
- Fireplace features: Living Room
Interior area
- Total structure area: 2,618
- Total interior livable area: 2,618 sqft
- Finished area above ground: 2,618
Property
Parking
- Total spaces: 4
- Parking features: Detached
- Garage spaces: 4
Features
- Patio & porch: Patio
- Body of water: Truman Lake
Lot
- Size: 0.56 Acres
- Dimensions: 135 x 180
Details
- Parcel number: 135.015000000007.014
Construction
Type & style
- Home type: SingleFamily
- Architectural style: Ranch
- Property subtype: Single Family Residence
Materials
- Vinyl Siding
- Foundation: Concrete Perimeter
- Roof: Composition
Condition
- Year built: 2012
Utilities & green energy
- Electric: Supplier: SW Electric, 220 Volts in Laundry, 220 Volts
- Gas: Supplier: Mfa
- Sewer: Septic Tank
- Water: Well
Green energy
- Energy efficient items: Ceiling Fans
Community & neighborhood
Location
- Region: Warsaw
- Subdivision: Autumn Estates
HOA & financial
HOA
- Has HOA: Yes
- HOA fee: $400 annually
Other
Other facts
- Road surface type: Asphalt
Price history
| Date | Event | Price |
|---|---|---|
| 11/19/2025 | Sold | -- |
Source: | ||
| 11/18/2025 | Pending sale | $389,000$149/sqft |
Source: | ||
| 10/30/2025 | Price change | $389,000-1.8%$149/sqft |
Source: | ||
| 7/16/2025 | Listed for sale | $396,000$151/sqft |
Source: | ||
| 7/11/2025 | Contingent | $396,000$151/sqft |
Source: | ||
Public tax history
Tax history is unavailable.
Neighborhood: 65355
Nearby schools
GreatSchools rating
- NARuth Mercer Elementary SchoolGrades: PK-KDistance: 0.8 mi
- 2/10John Boise Middle SchoolGrades: 6-8Distance: 6.6 mi
- 2/10Warsaw High SchoolGrades: 9-12Distance: 6.6 mi
Schools provided by the listing agent
- District: Warsaw North Elem,Warsaw HS-MS
Source: WCAR MO. This data may not be complete. We recommend contacting the local school district to confirm school assignments for this home.
Sell for more on Zillow
Get a free Zillow Showcase℠ listing and you could sell for .
$381,700
2% more+ $7,634
With Zillow Showcase(estimated)
$389,334

